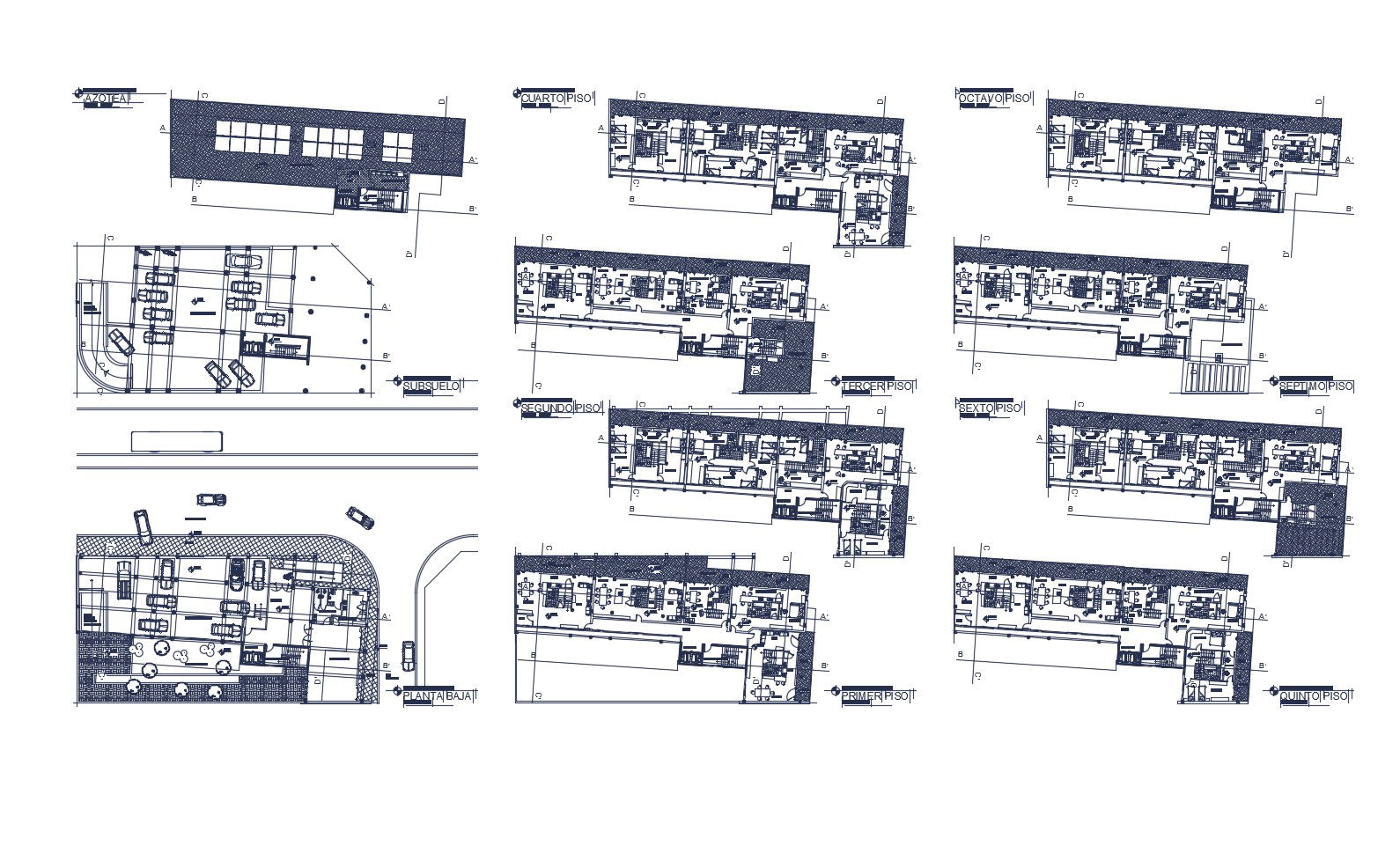Residential plan in AutoCAD
Description
Residential plan in AutoCAD which provides detail dimension of the drawing-room, bedroom, kitchen with dining area, bathroom and toilet, etc it also gives detail of roof plan, car parking area, etc.

Uploaded by:
Eiz
Luna
