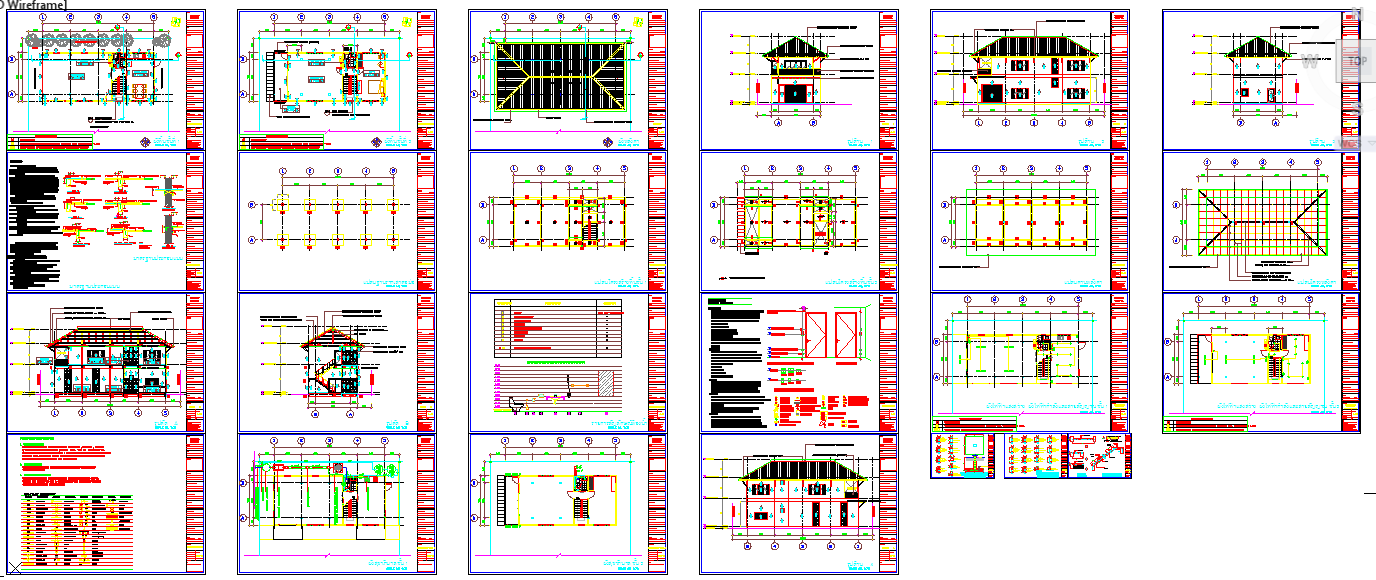House Design
Description
The architecture layout plan of house, detailing 1 bedroom, kitchen and drawing room of single house plan.House Design Detail file, House Design DWG File, House Design Download file. This plan Design Draw in autocad format.
.

Uploaded by:
Harriet
Burrows
