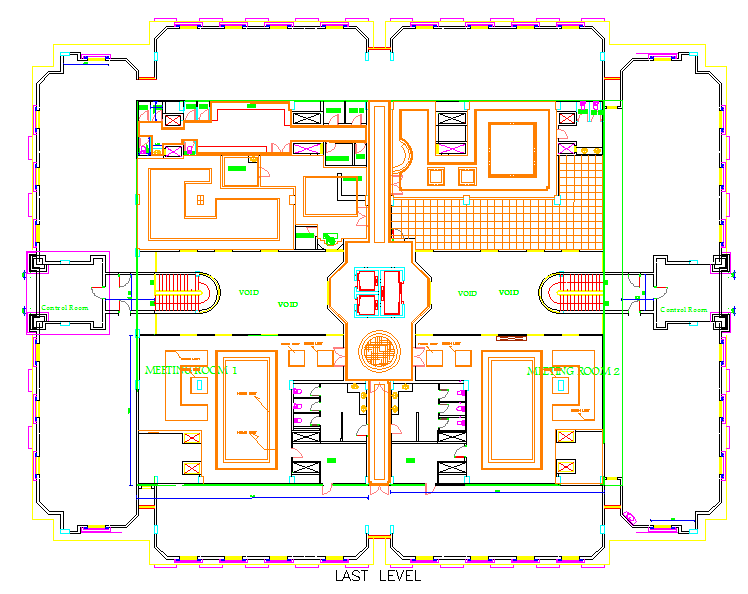Ceiling Pent House Plan
Description
Ceilings are classified according to their appearance or construction. Ceiling Pent House Plan DWG. This plan Design Draw in autocad format. Plans are often for technical purposes such as architecture, engineering, or planning.

Uploaded by:
Jafania
Waxy
