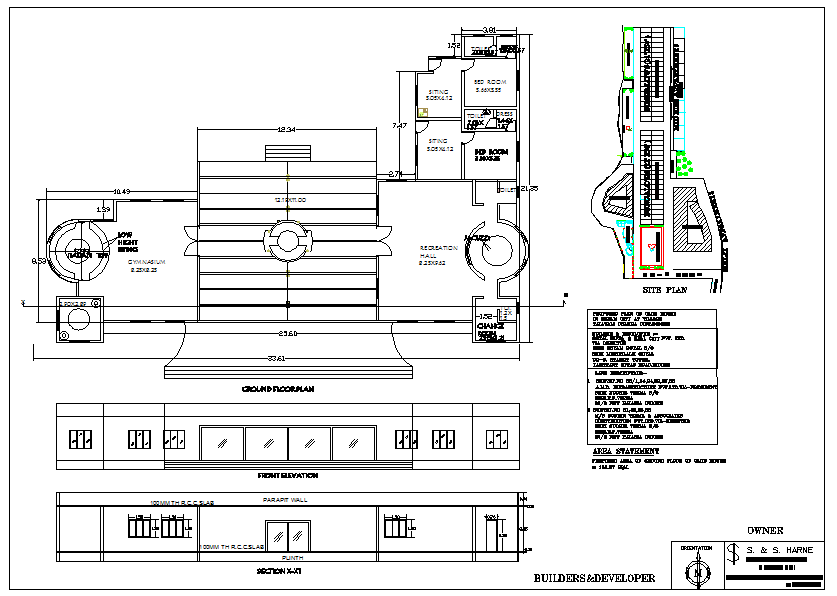Simple Club House Design
Description
Club House Detail plan download file, Club House Detail plan design. A club, an association of two or more people united by a common interest or goal. Simple Club House Design DWG, Simple Club House Design Download file.

Uploaded by:
Jafania
Waxy

