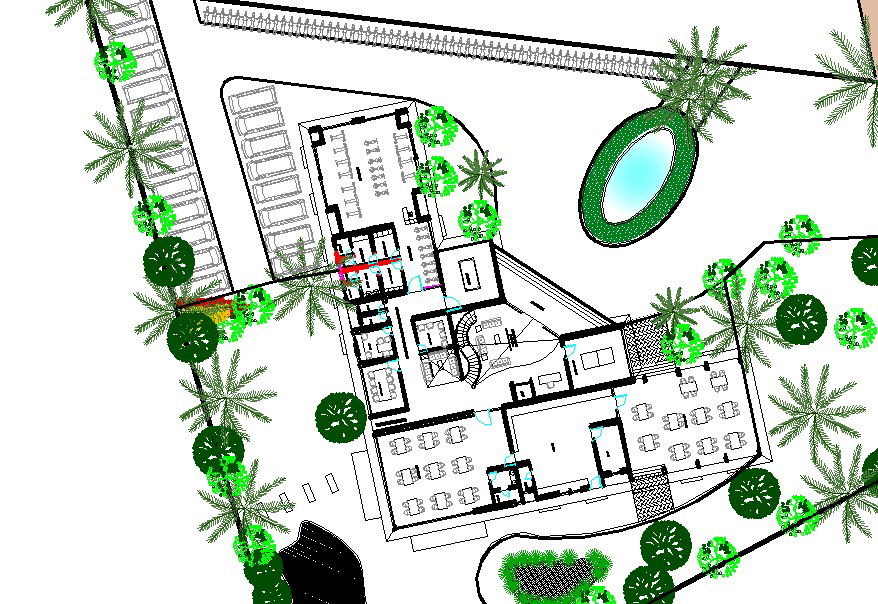Commercial Building Floor Plan In AutoCAD
Description
Commercial building floor plan with detail dimension in AutoCAD which includes detail of health club, office area, restaurant, waiting area, cyber cafe, washroom, toilet, parking area, garden area, etc.

Uploaded by:
Eiz
Luna

