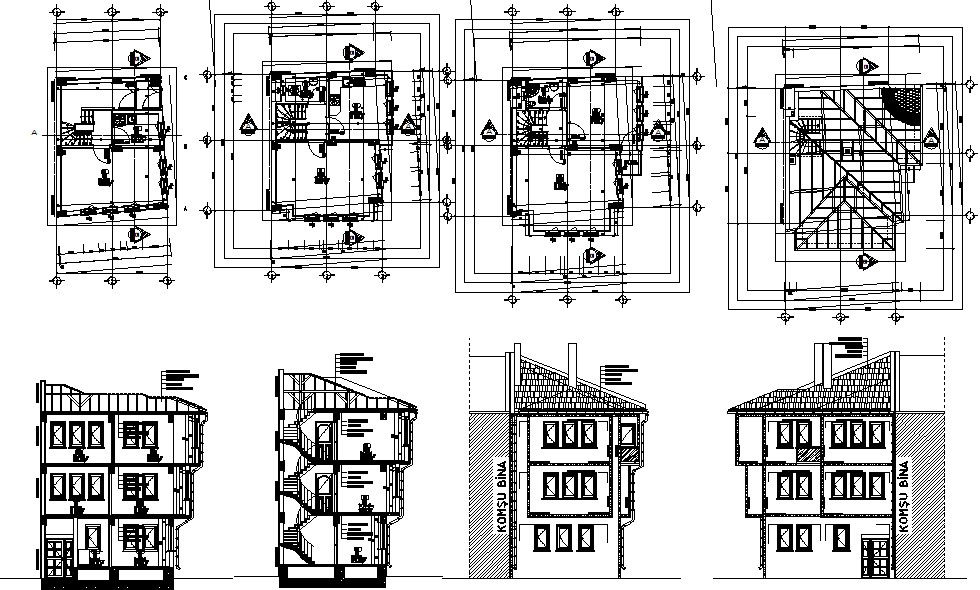Apartment plan in AutoCAD
Description
Apartment plan in AutoCAD which provides detail of drawing room, bedroom, kitchen, dining room, bathroom, toilet, etc it also gives detail of front elevation, back elevation, floor level, etc.

Uploaded by:
Eiz
Luna
