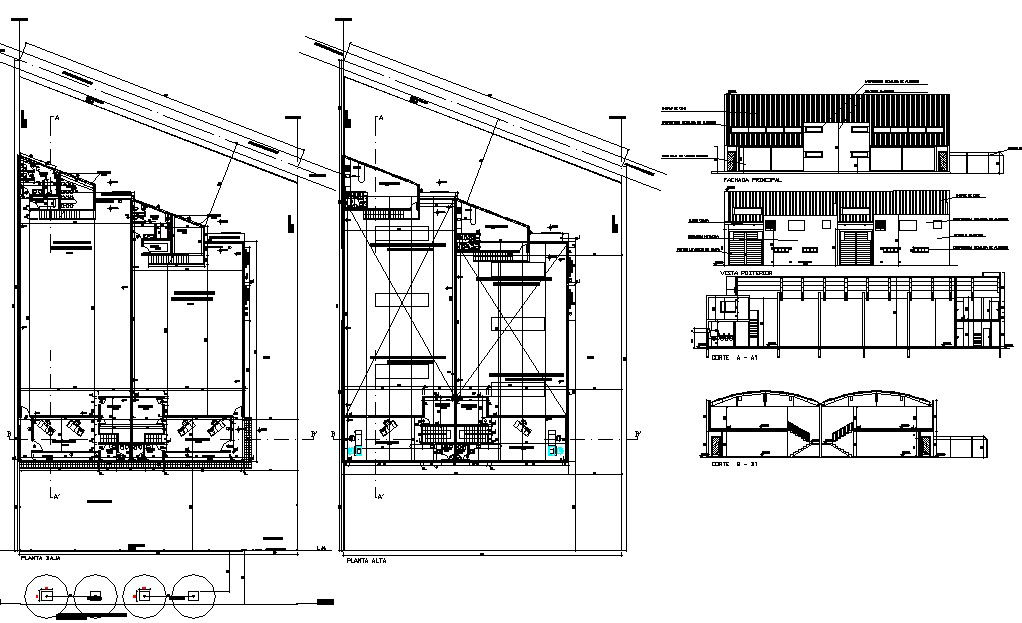Factory drawing in AutoCAD
Description
Factory drawing in AutoCAD with detail dimension in autocad which includes detail of different section part of the building, detail of elevation, detail of the section, detail of floor level, etc.

Uploaded by:
Eiz
Luna

