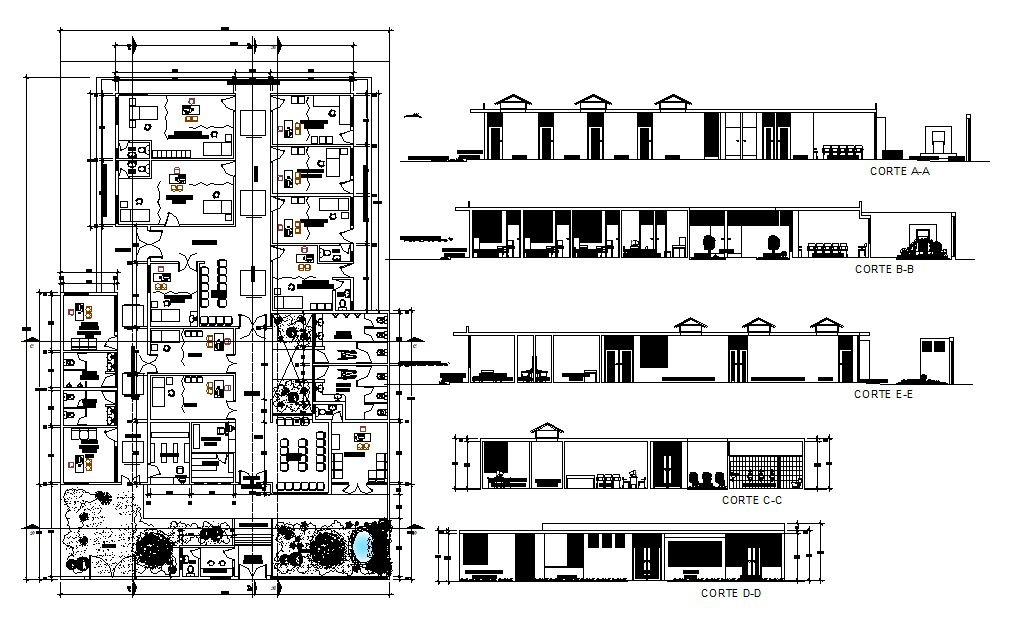Office building with detail dimension in DWG file
Description
Office building with detail dimension in DWG file which provides detail of different department, detail of different sections, detail of floor level, etc it also includes detail of furniture.

Uploaded by:
Eiz
Luna

