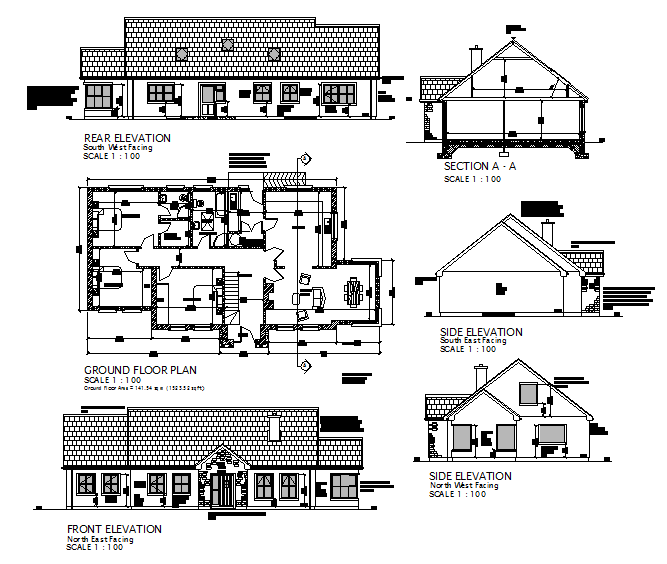Electrical House detail
Description
The architecture layout plan of all floor with all dimension, section plan and elevation design of house.Floor plans showing the location of electrical systems on every floor. Electrical House detail Download file, Electrical House detail DWG,.

Uploaded by:
john
kelly
