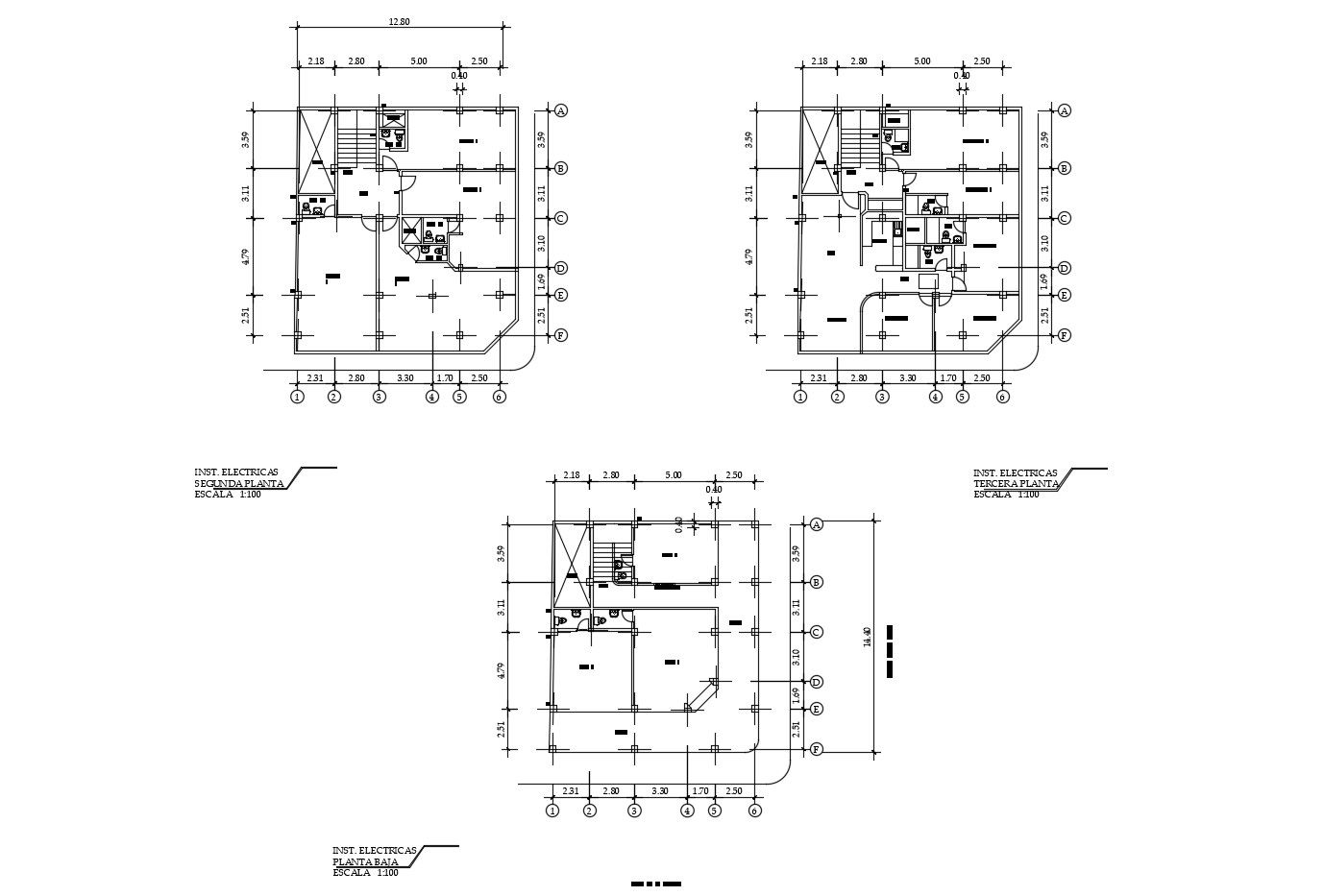building plan in AutoCAD
Description
Building plan in AutoCAD with detail dimension which provides detail of hall, office area, washroom, toilet, residential floor, detail dimension of the hall, bedroom, kitchen, WC and bath, etc it also gives detail of terrace plan.

Uploaded by:
Eiz
Luna
