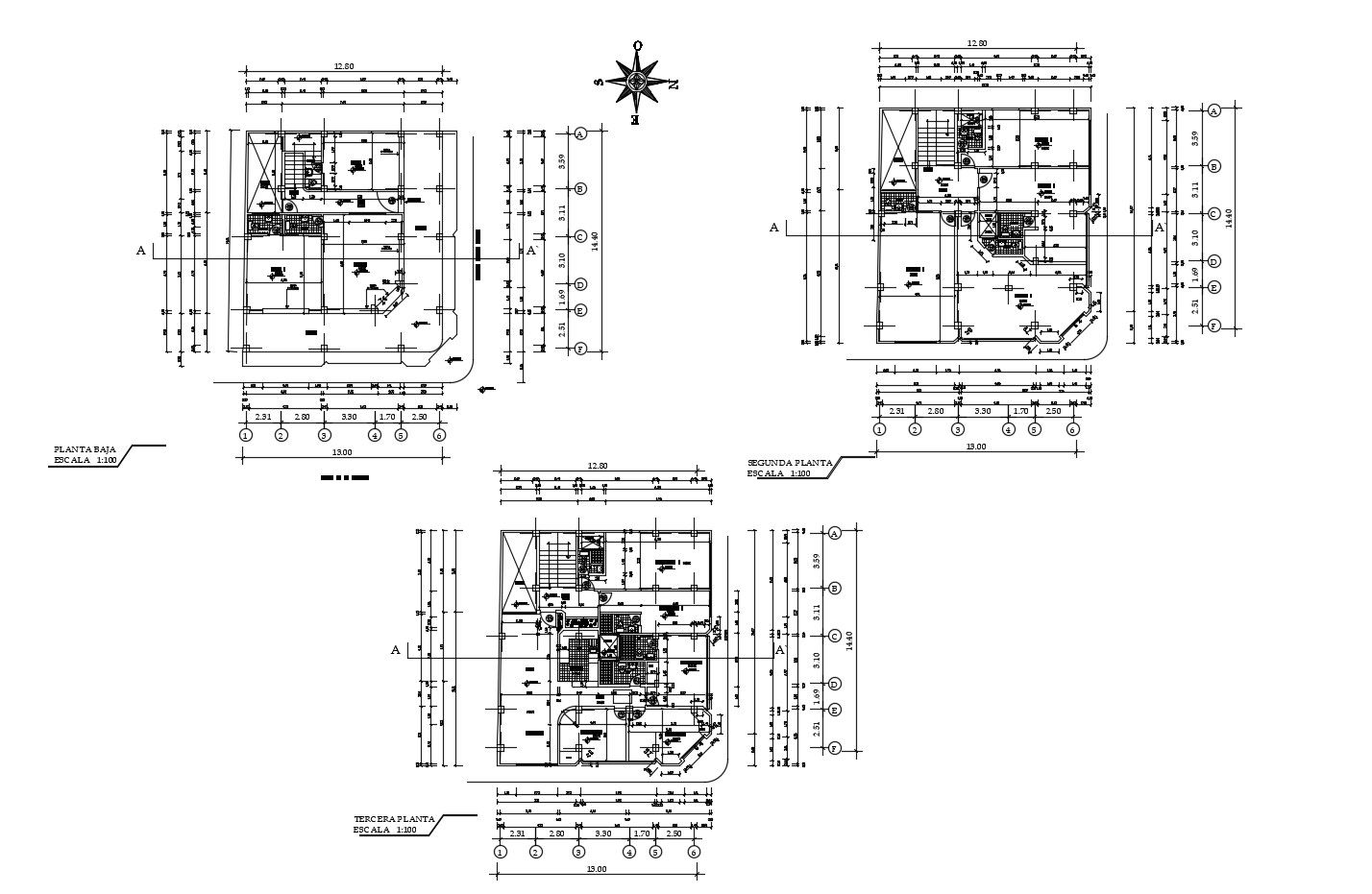Residential building with detail dimension in AutoCAD
Description
Residential building with detail dimension in AutoCAD which provide detail of hall, bedroom, kitchen, dining area, bathroom, toilet, etc it also gives detail of office area.

Uploaded by:
Eiz
Luna

