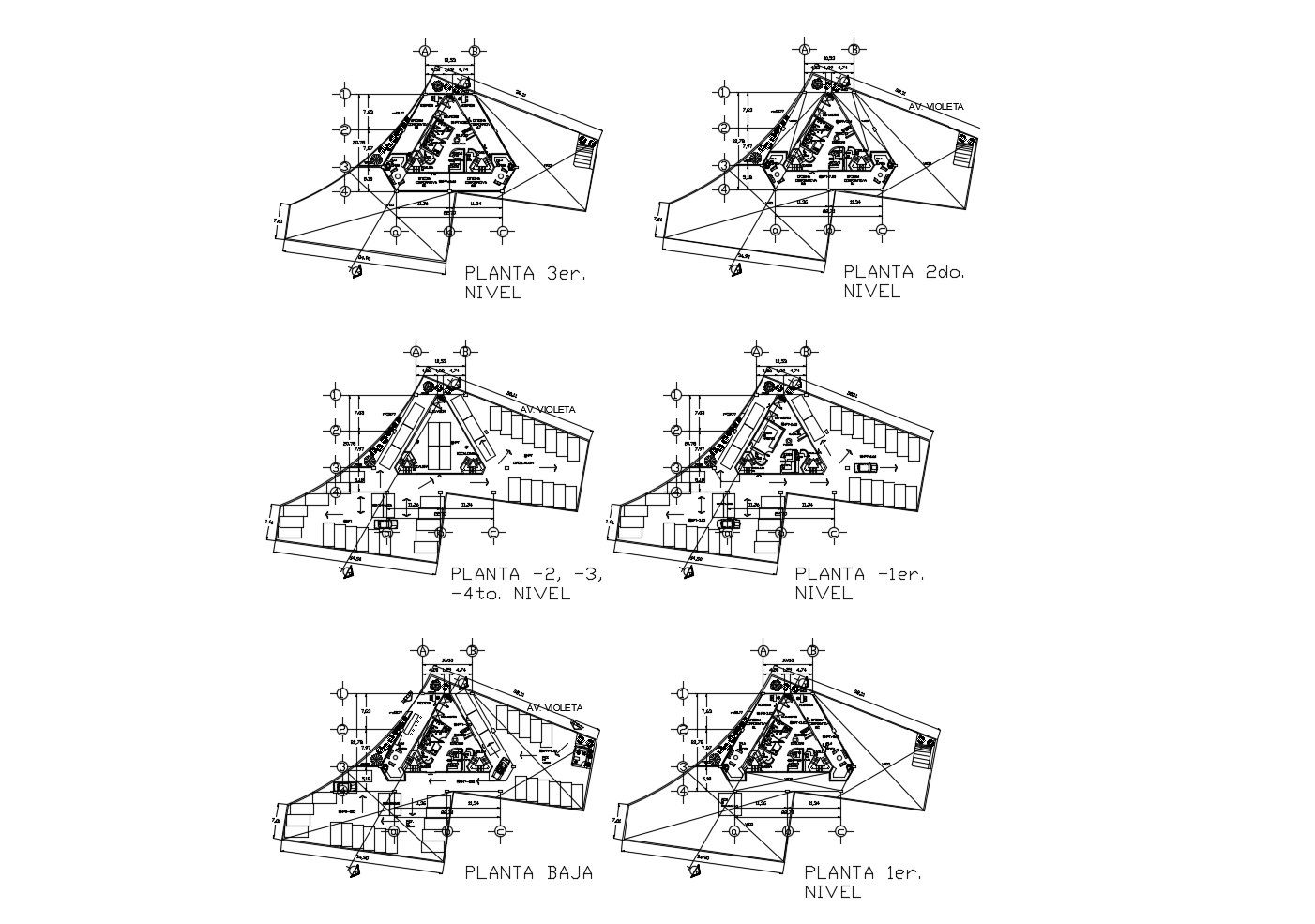Office building with detail dimension in DWG file
Description
Office building with detail dimension in DWG file which provides detail of hall, Waiting area, reception area, passage, working area, cabins, washroom and toilet, etc it also gives detail of the garden area, parking area, location plan.

Uploaded by:
Eiz
Luna

