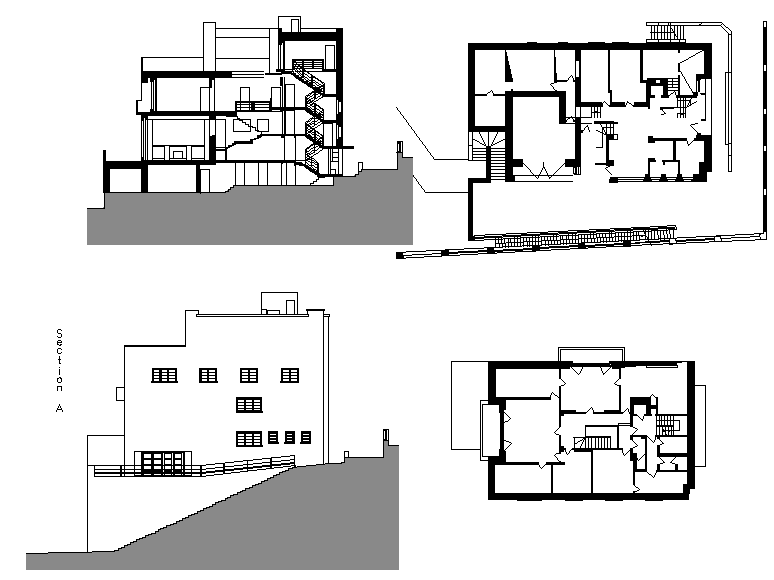House Detail Design
Description
This Drawing Design Draw in autocad file. Download in free autocad file of House plan with elevation design. House Detail Design DWG file, House Detail Design Detail Download, House Detail Design Download.

Uploaded by:
Jafania
Waxy
