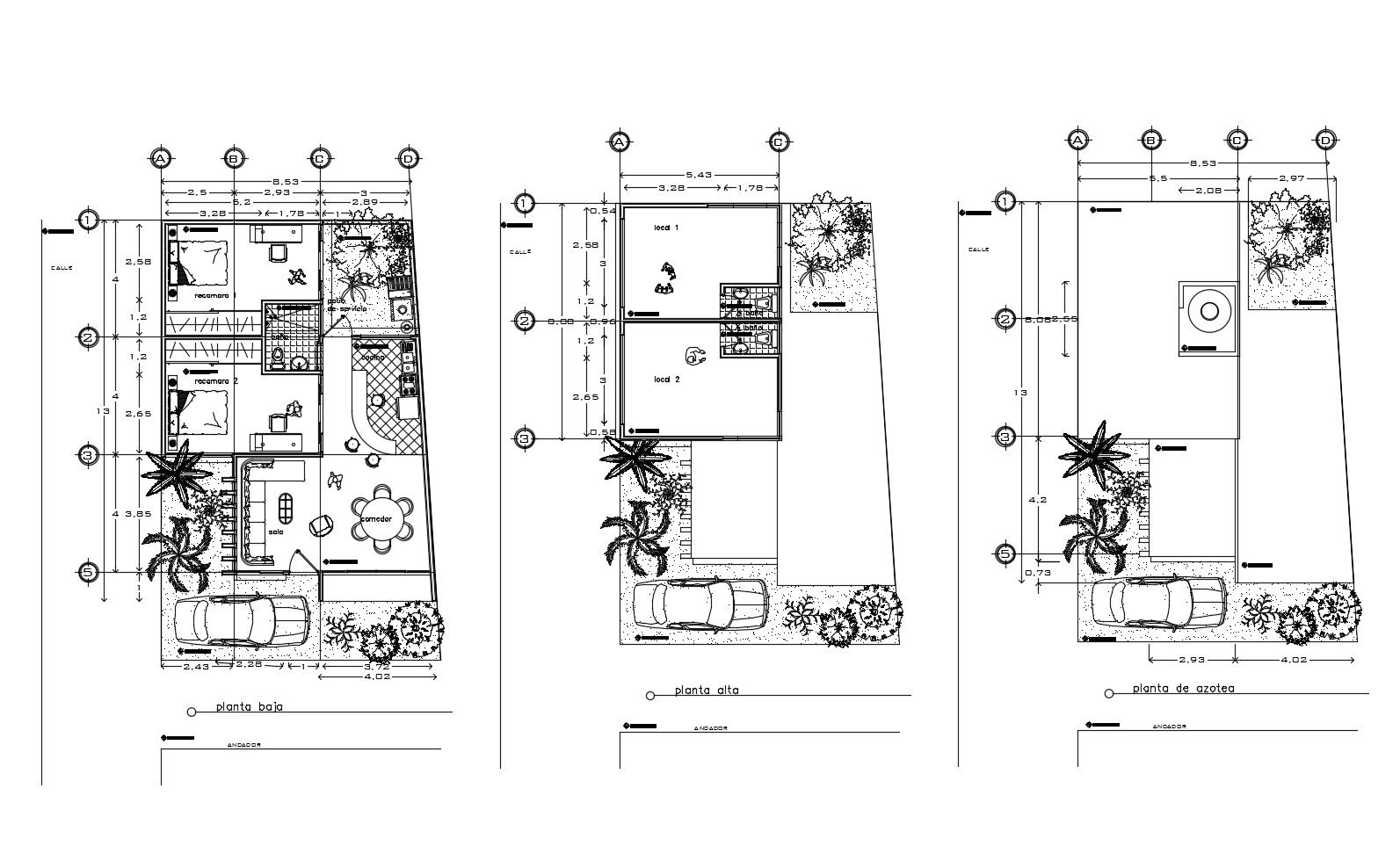Download Free Bungalow house plans in DWG file
Description
Download Free Bungalow house plans in DWG file which includes detail of hall, bedroom, kitchen with dining area, bathroom, toilet, etc it also gives detail of the garden area, parking space.

Uploaded by:
Eiz
Luna
