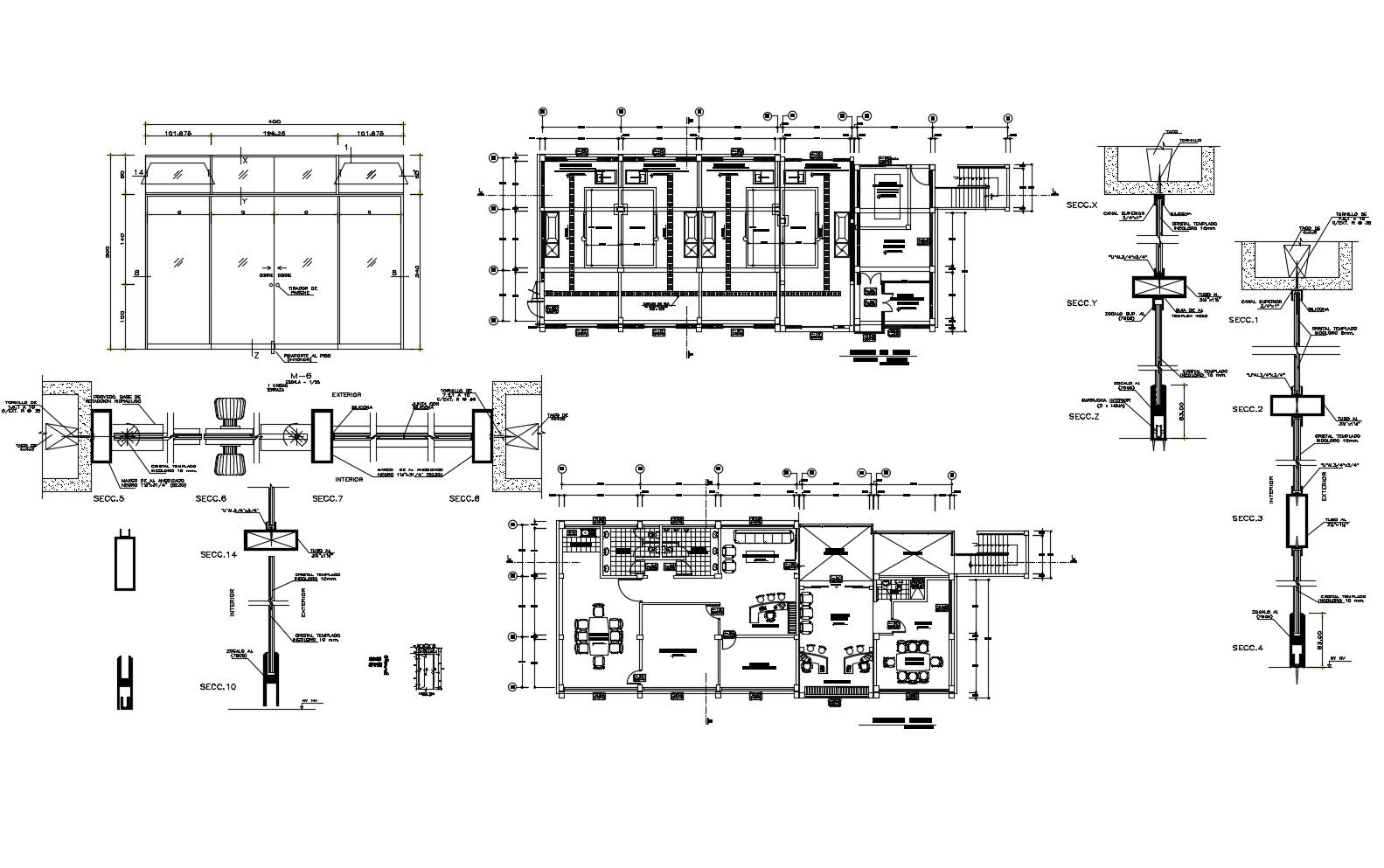Office design drawing in DWG file
Description
Office design drawing in DWG file which provides detail of reception area, hall, waiting hall, administration room, working area, meeting area, kitchen, etc it also gives detail of furniture, etc.

Uploaded by:
Eiz
Luna

