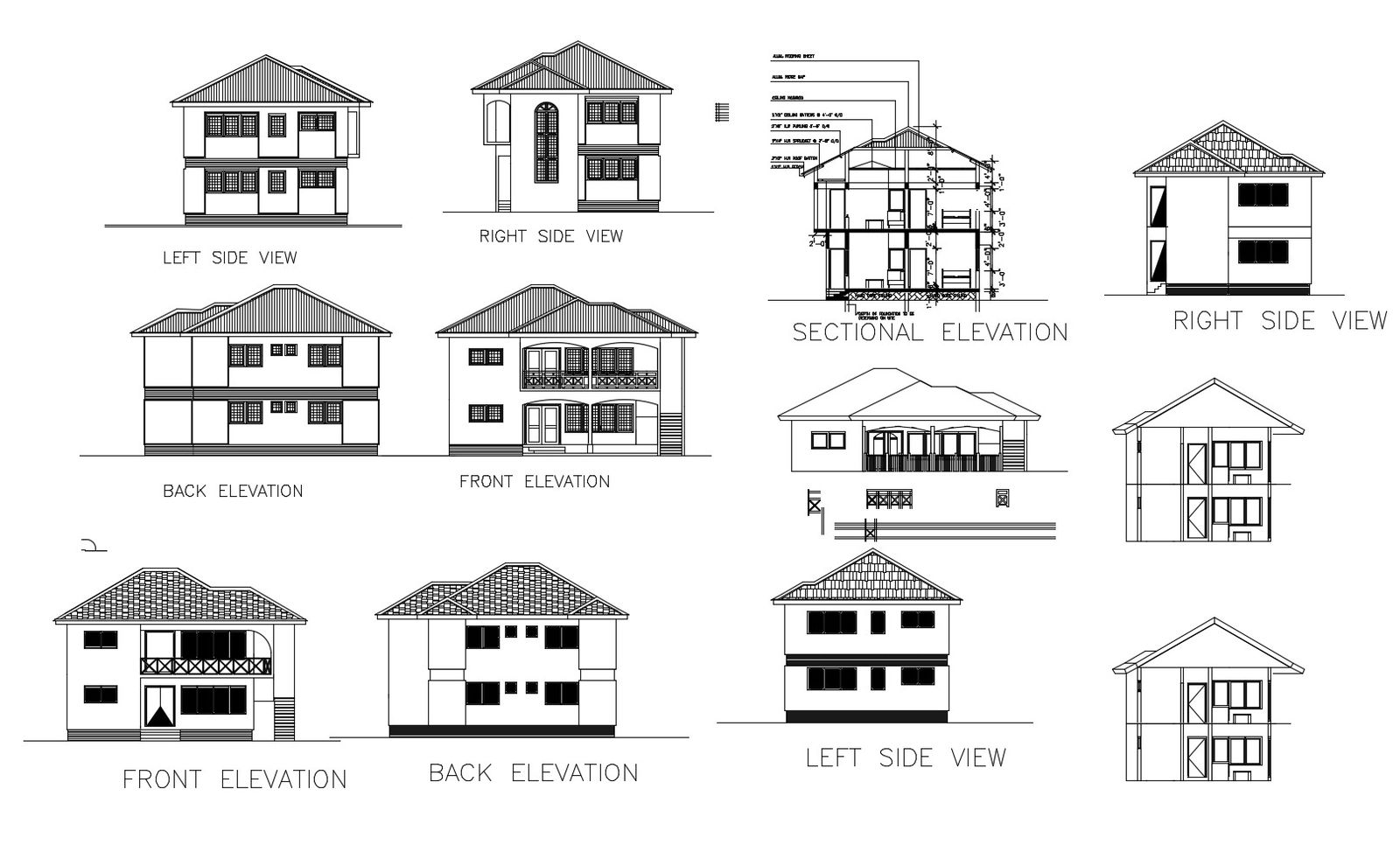Contemporary house elevation in DWG file
Description
Contemporary house elevation in DWG file which provides detail of left side view, right side view, back elevation, front elevation, sectional elevation, etc it also includes detail of floor level.

Uploaded by:
Eiz
Luna
