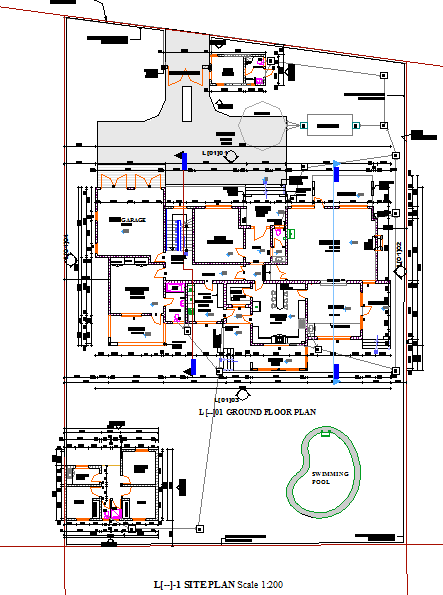House Lay-out
Description
This drawing Design Draw in autocad format. House Lay-out House design Autocad file. The architecture layout plan of House design.House Lay-out Download file, House Lay-out DWG, House Lay-out design .

Uploaded by:
Jafania
Waxy
