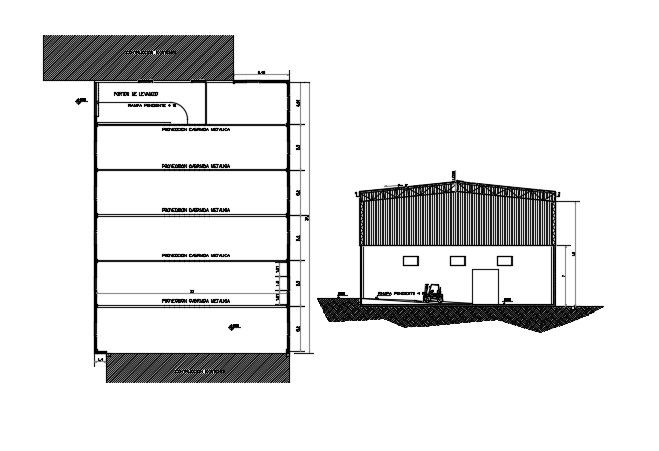Industrial building plan in AutoCAD file
Description
Industrial building plan in AutoCAD file which provides detail of different department in building, detail of floor area, detail of front elevation, detail of floor level, etc.

Uploaded by:
Eiz
Luna
