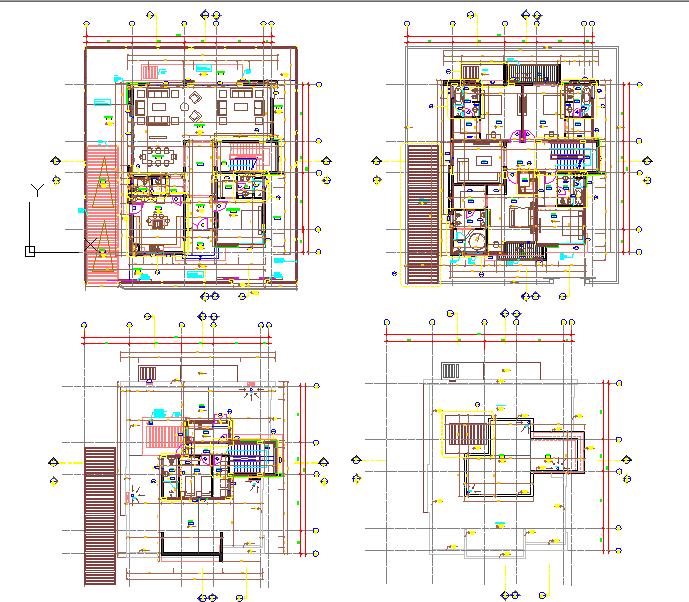House Floor Plan
Description
House Floor Plan Design File, House Floor Plan Detail. Include this drawing find presentions plan, working plan, sections, elevations, furniture layout and much more detail about modern house floor architecture plan in autocad dwg files.

Uploaded by:
Jafania
Waxy
