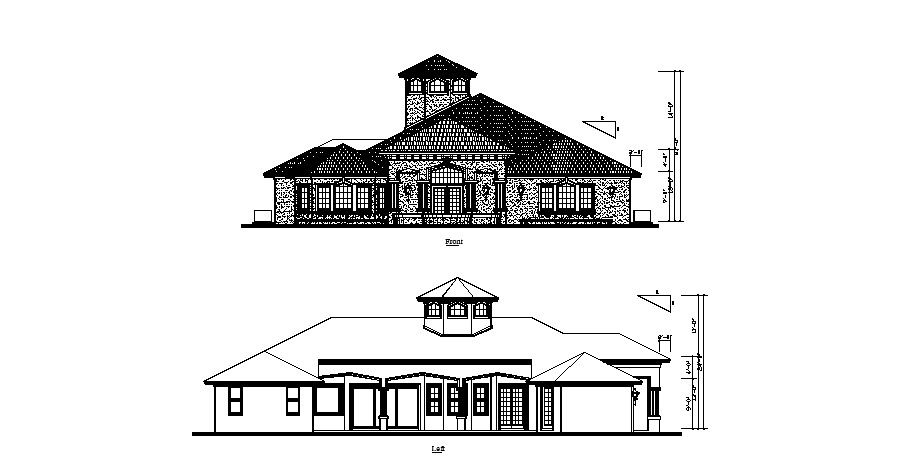Design of bungalow with elevation in autocad
Description
Design of bungalow with elevation in autocad which includes detail of front elevation left side elevation, detail of floor level, etc it also gives the outer design of bungalow.

Uploaded by:
Eiz
Luna

