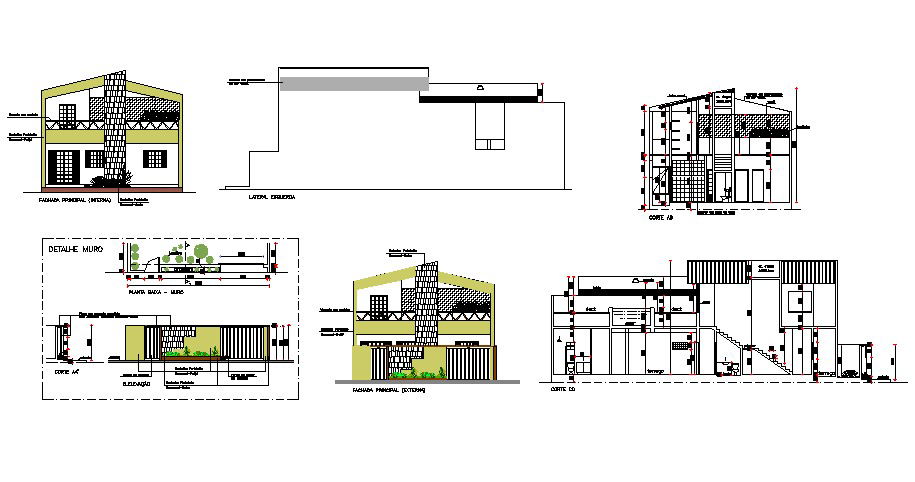Bungalow elevation drawing in autocad
Description
Bungalow elevation drawing in autocad which provide detail of front elevation, back elevation, side elevation, Rear elevation, detail of floor level, detail of our design, detail of doors and windows, etc

Uploaded by:
Eiz
Luna
