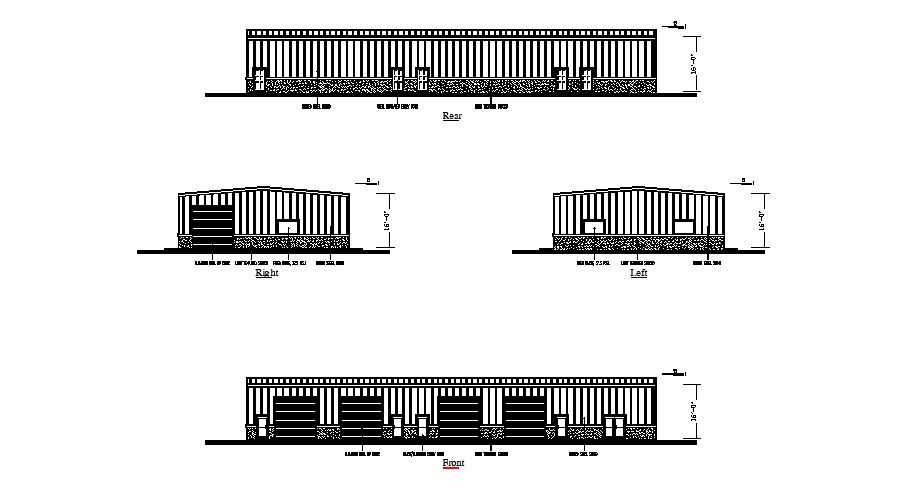Building with different elevation in dwg file
Description
Building with different elevation in dwg file which includes detail of front elevation, back elevation, left side elevation, right side elevation, detail of doors, detail of ribbed steel sliding, etc.

Uploaded by:
Eiz
Luna

