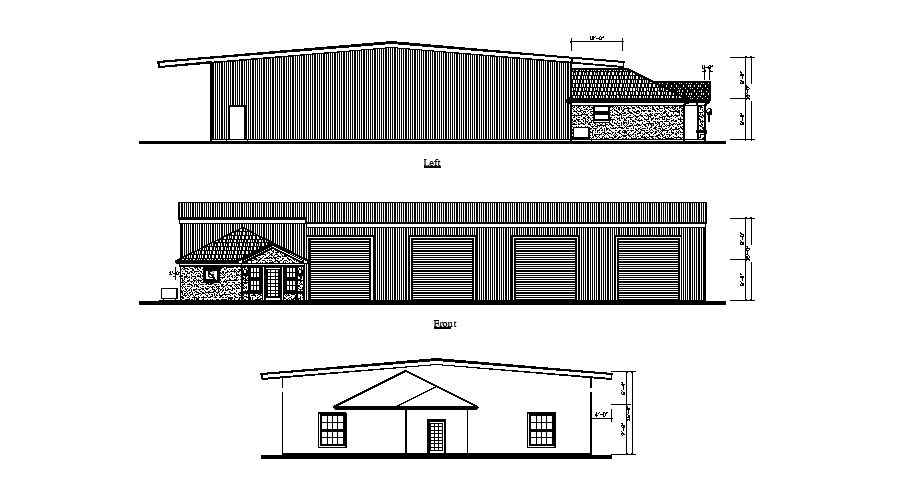Drawing of the bungalow in dwg file
Description
Drawing of the bungalow in dwg file which includes detail of front elevation, back elevation, left elevation, etc it also provides detail of entrance, detail of floor level, detail of doors and windows.

Uploaded by:
Eiz
Luna
