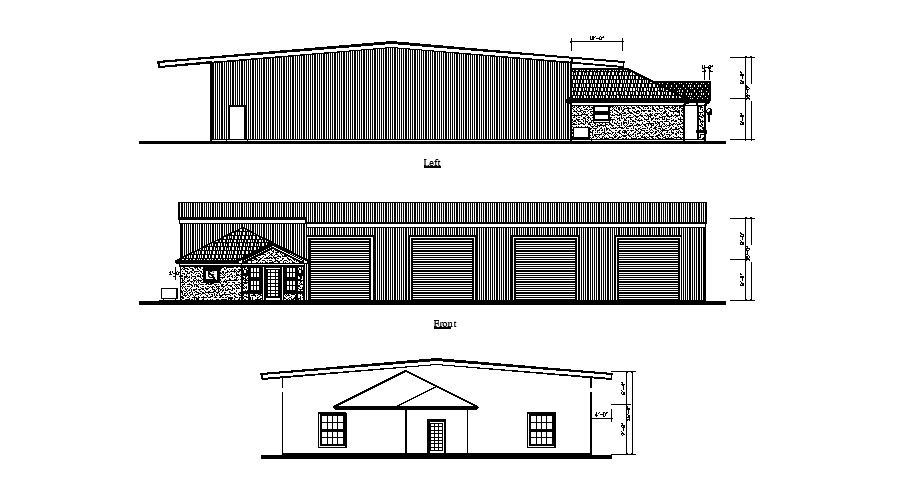Elevation design of bungalow in dwg file
Description
Elevation design of bungalow in dwg file which includes detail of front elevation, back elevation, left elevation, etc it also provide detail of entrance, detail of floor level, detail of doors and windows.

Uploaded by:
Eiz
Luna

