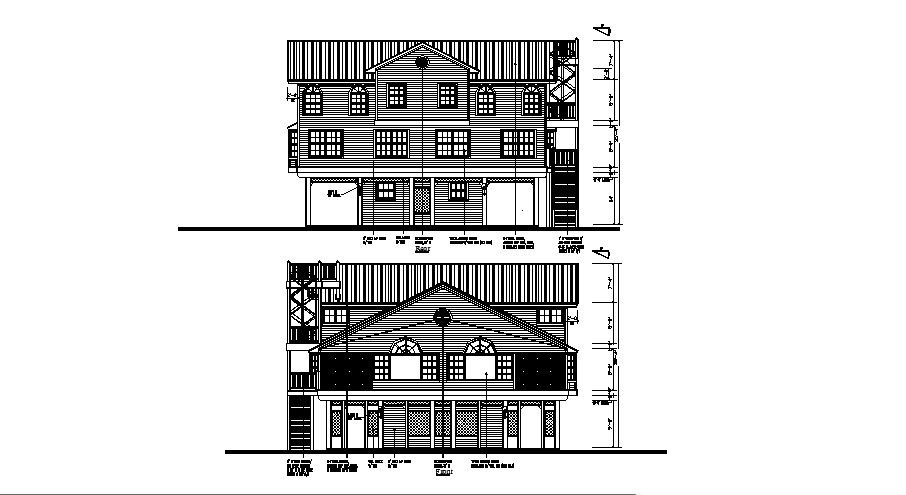2 storey residential house with elevation in dwg file
Description
2 storey residential house with elevation in dwg file which provides detail of rear elevation, front elevation, detail of floor level, detail of entrance, detail of door and window.

Uploaded by:
Eiz
Luna

