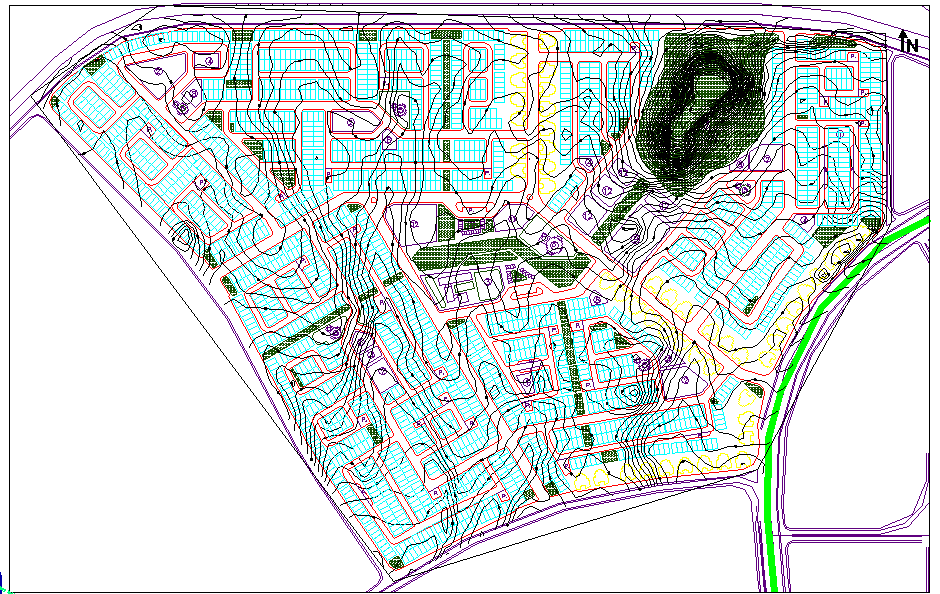Town Planing of Society Detail
Description
House plotting DWG. Devise the sequence of events in children park & jogging track, garden, senior citizen area, gym & spa, tennis court & garden and open theater of society plot design.

Uploaded by:
john
kelly
