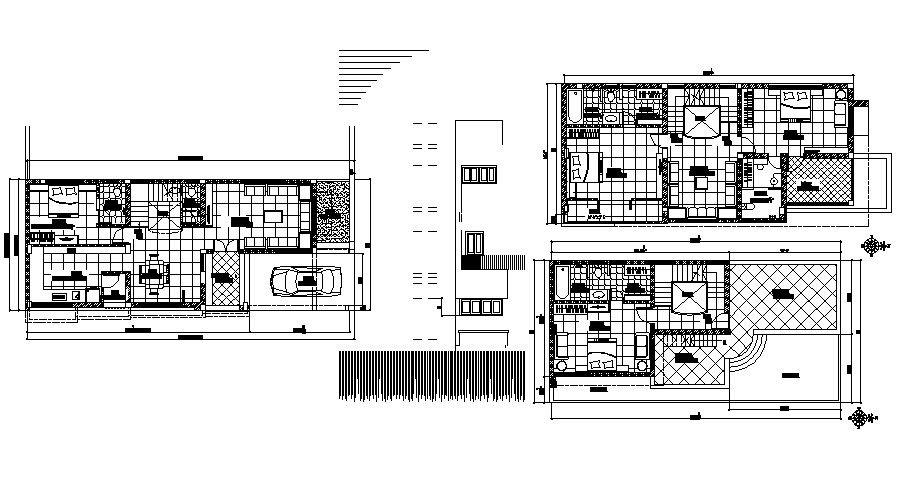Download Free Condominium Plan AutoCAD Drawings
Description
Download Free Condominium Plan AutoCAD Drawings which provides detail of drawing room, bedroom, kitchen, dining room, bathroom, toilet, etc it also gives detail of furniture.

Uploaded by:
Eiz
Luna

