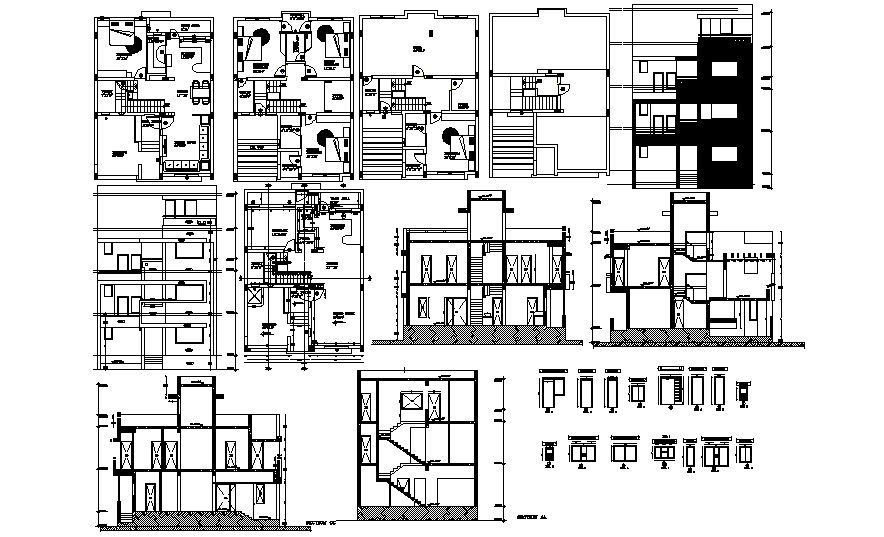3 Floor Apartment Elevation DWG File
Description
3 Floor Apartment Elevation DWG File which provides detail of front elevation, detail of the different section, detail of drawing room, bedroom, kitchen, dining room, bathroom, toilet, etc it also gives detail of floor level.

Uploaded by:
Eiz
Luna
