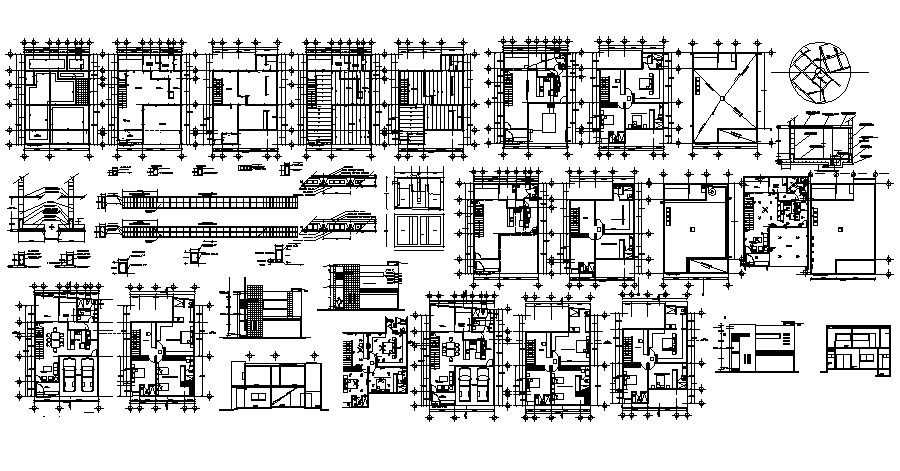Condo Floor Plan Design AutoCAD Drawings
Description
Condo Floor Plan Design AutoCAD Drawings which provide detail of drawing room, bedroom, kitchen, dining room, bathroom, toilet, etc it also gives detail of sanitary layout plan.

Uploaded by:
Eiz
Luna
