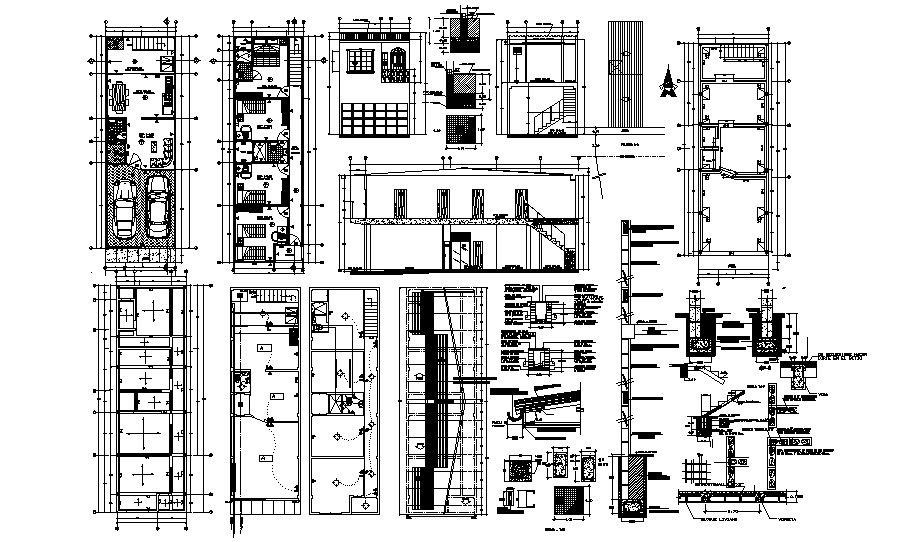Single Family Attached Home CAD Drawings
Description
Single Family Attached Home CAD Drawings which provides detail of elevation, section, foundation plan, detail of drawing room, bedroom, kitchen, dining room, bathroom, toilet.

Uploaded by:
Eiz
Luna
