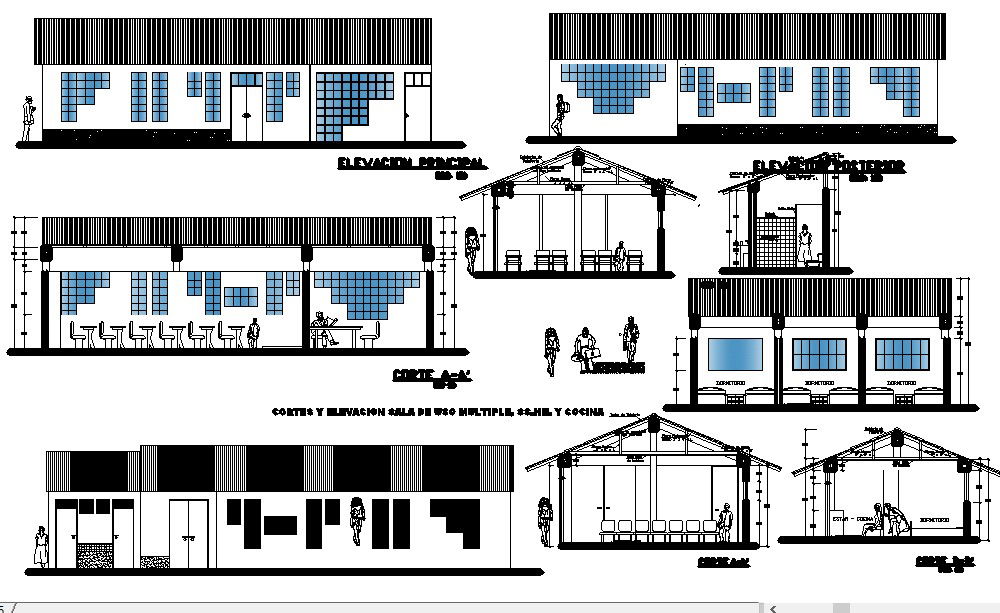Small School Building Design AutoCAD Drawings
Description
Small School Building Design AutoCAD Drawings which includes detail of front elevation, back elevation, detail of the section, detail of floor level, etc it also gives detail of furniture.

Uploaded by:
Eiz
Luna
