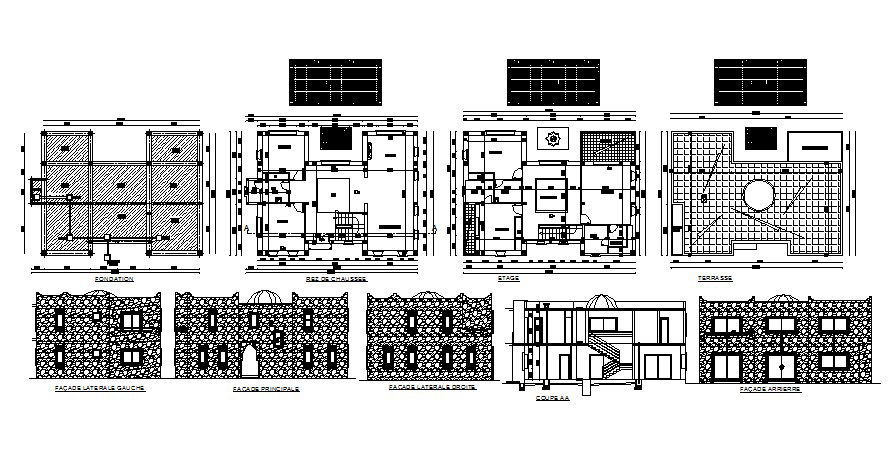Small House Floor Plans CAD Drawings
Description
Small House Floor Plans CAD Drawings it includes ground floor layout, first-floor layout, terrace plan it also includes drawing room, kitchen, bedroom, toilets, washroom, fireplace, family room, swimming pool

Uploaded by:
Eiz
Luna

