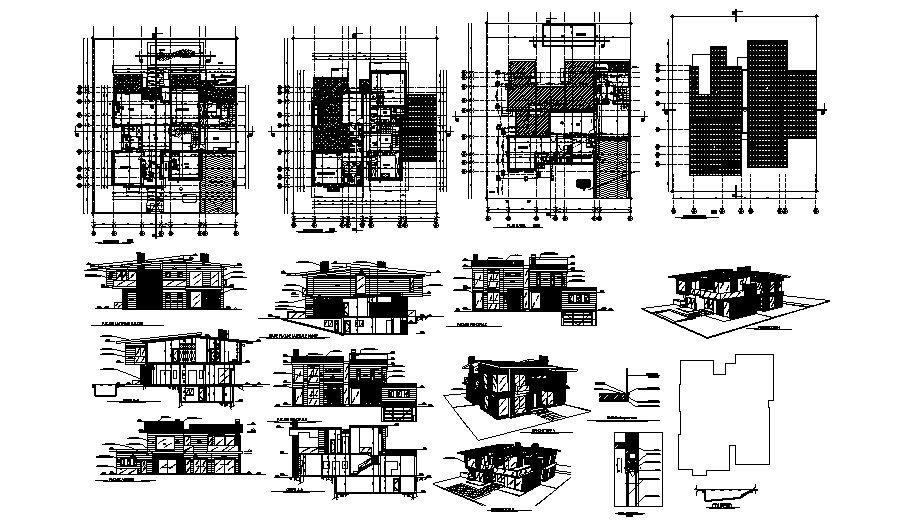Design of the villa with elevations in autocad
Description
Design of the villa with elevations in autocad it includes first-floor plan, second-floor plan, the perspective of the villa, front elevation, back elevation, sectional elevation, and roof plan

Uploaded by:
Eiz
Luna

