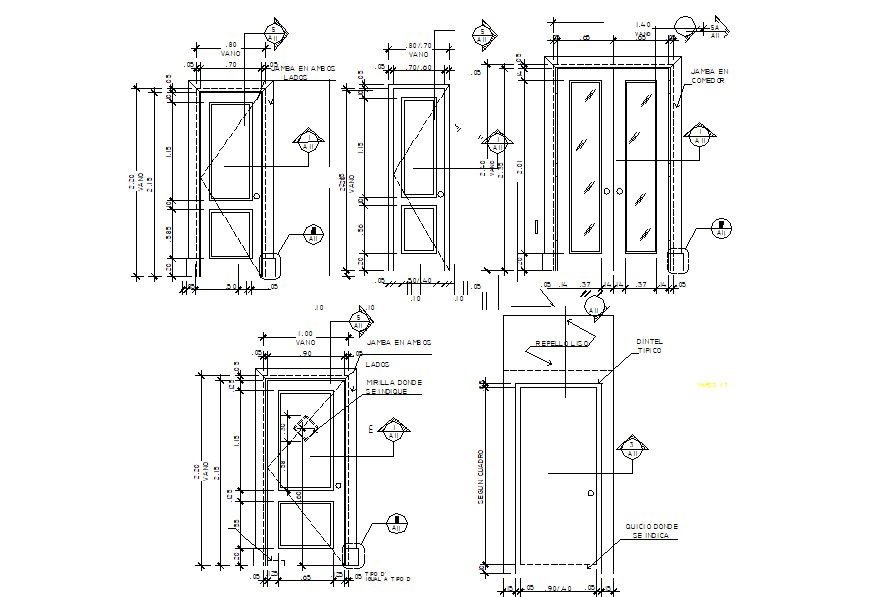Door design drawing of with detail dimension in autocad
Description
Door design drawing of with detail dimension in autocad which provide detail of door frame with detail dimension, detail of door design
File Type:
DWG
File Size:
1.3 MB
Category::
Dwg Cad Blocks
Sub Category::
Windows And Doors Dwg Blocks
type:
Gold

Uploaded by:
Eiz
Luna

