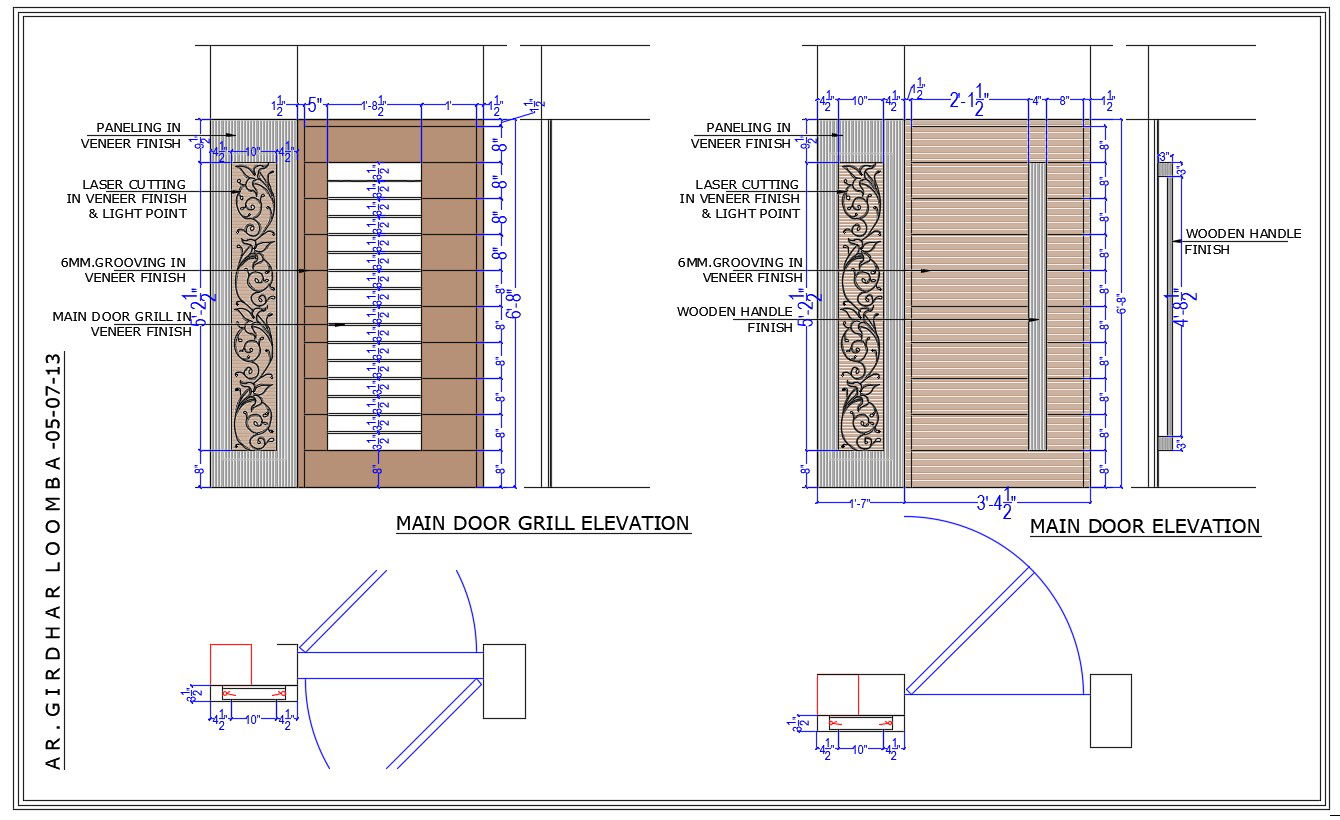Elevation view drawing in DWG file
Description
Elevation view drawing in DWG file which provides detail of door elevation, front door grill elevation, main door elevation, front door design and wooden handle with detailed dimensions, etc.

Uploaded by:
Eiz
Luna
