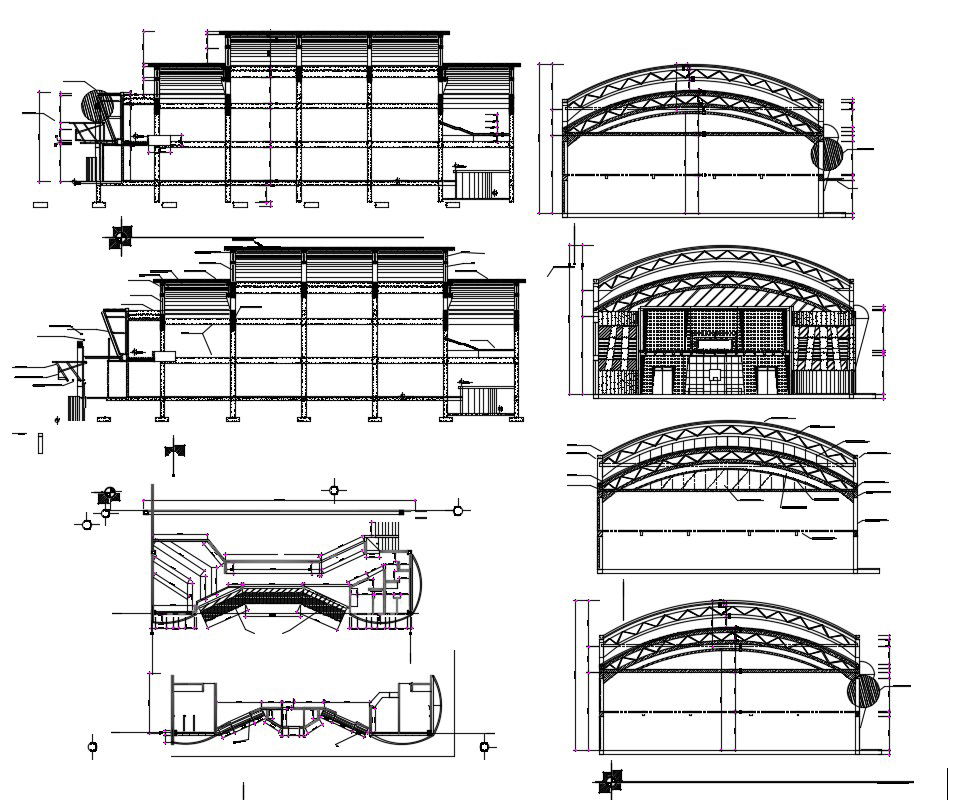Download Free Building dimensions in AutoCAD file
Description
Download Free Building dimensions in AutoCAD file which includes detail of different elevation, detail of the different sections, details of house design, floor dimension drawings, etc.

Uploaded by:
Eiz
Luna

