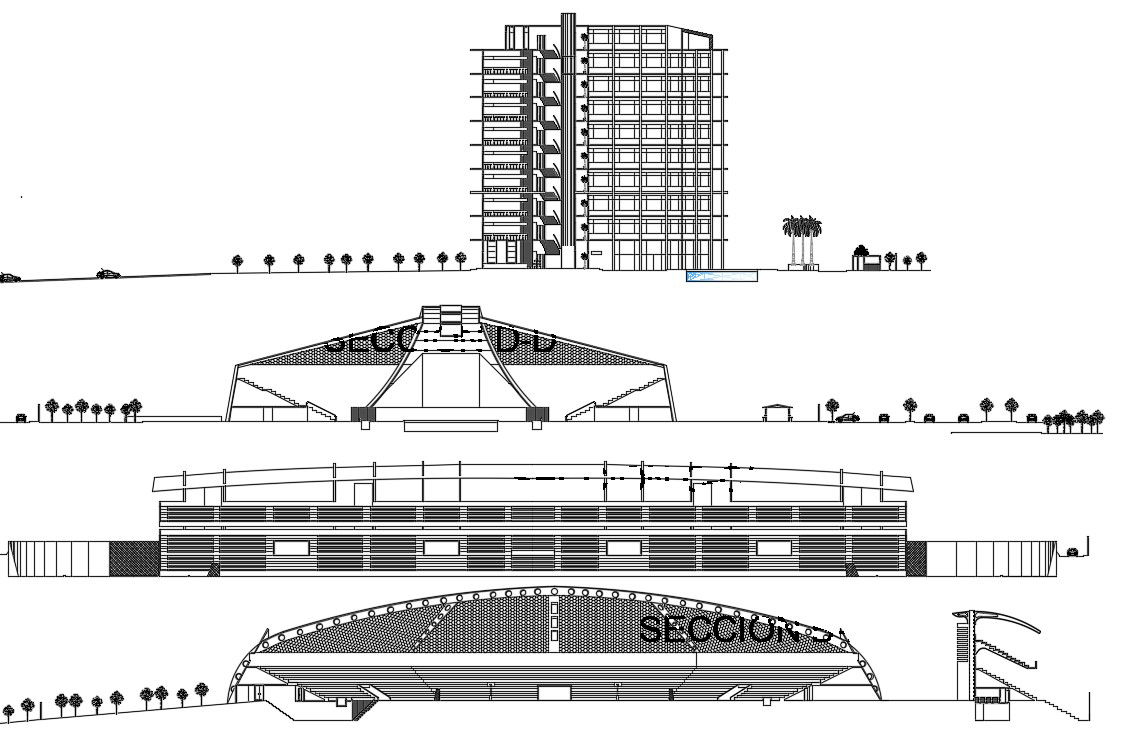Multistorey building design in AutoCAD file
Description
Multistorey building design in AutoCAD file which includes detail of front elevation, detail of the different sections, detail of floor level, detail of the garden area, etc.

Uploaded by:
Eiz
Luna

