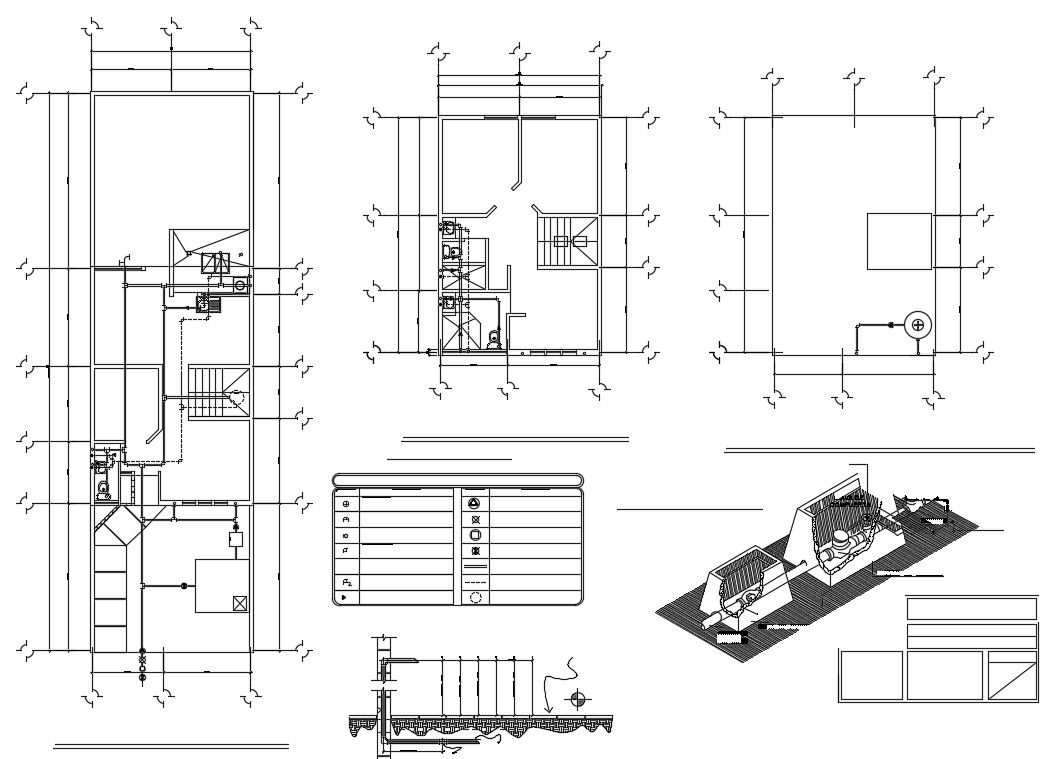Water supply distribution system in AutoCAD file
Description
Water supply distribution system in AutoCAD file which includes details of the pipeline system, detail of the sanitary unit.
File Type:
DWG
File Size:
747 KB
Category::
Mechanical and Machinery
Sub Category::
Other Cad Blocks
type:
Gold

Uploaded by:
Eiz
Luna
