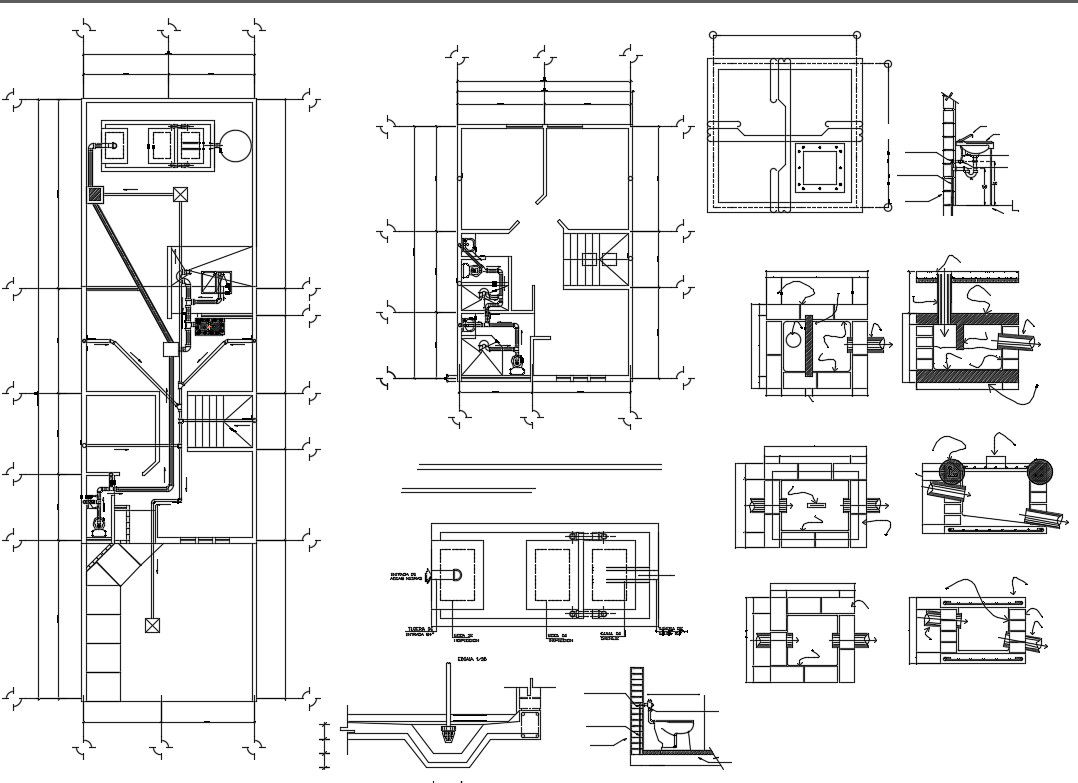Water system plan in AutoCAD file
Description
Water system plan in AutoCAD file which includes detail of sanitary unit, detail of pipeline design.
File Type:
DWG
File Size:
747 KB
Category::
Mechanical and Machinery
Sub Category::
Other Cad Blocks
type:
Gold

Uploaded by:
Eiz
Luna
