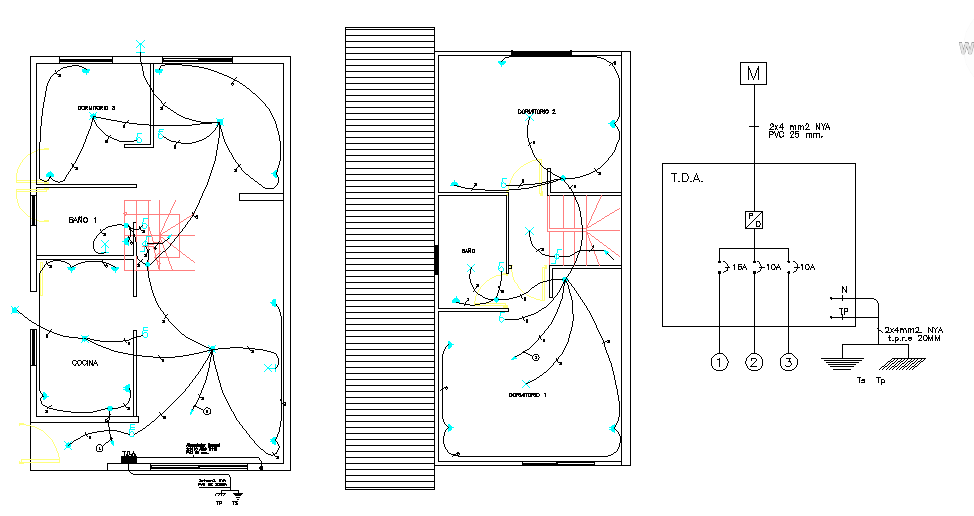House Electrical Lay-out
Description
An electrical drawing, is a type of technical drawing that shows information about power, lighting, and communication for an engineering or architectural project. House Electrical Lay-out Download file, House Electrical Lay-out detail Download file.
File Type:
DWG
File Size:
87 KB
Category::
Electrical
Sub Category::
Architecture Electrical Plans
type:
Gold

Uploaded by:
john
kelly
