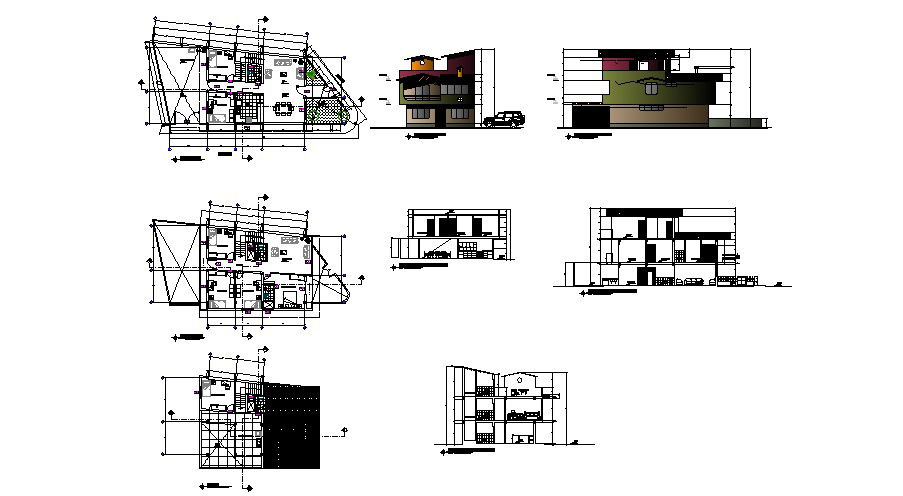3 Storey Modern house design in AutoCAD file
Description
3 Storey Modern house design in AutoCAD file which provides detail of front elevation, side elevation, back elevation, different floor, detail dimension of the hall, bedroom, kitchen with dining room, bathroom, toilet.

Uploaded by:
Eiz
Luna
