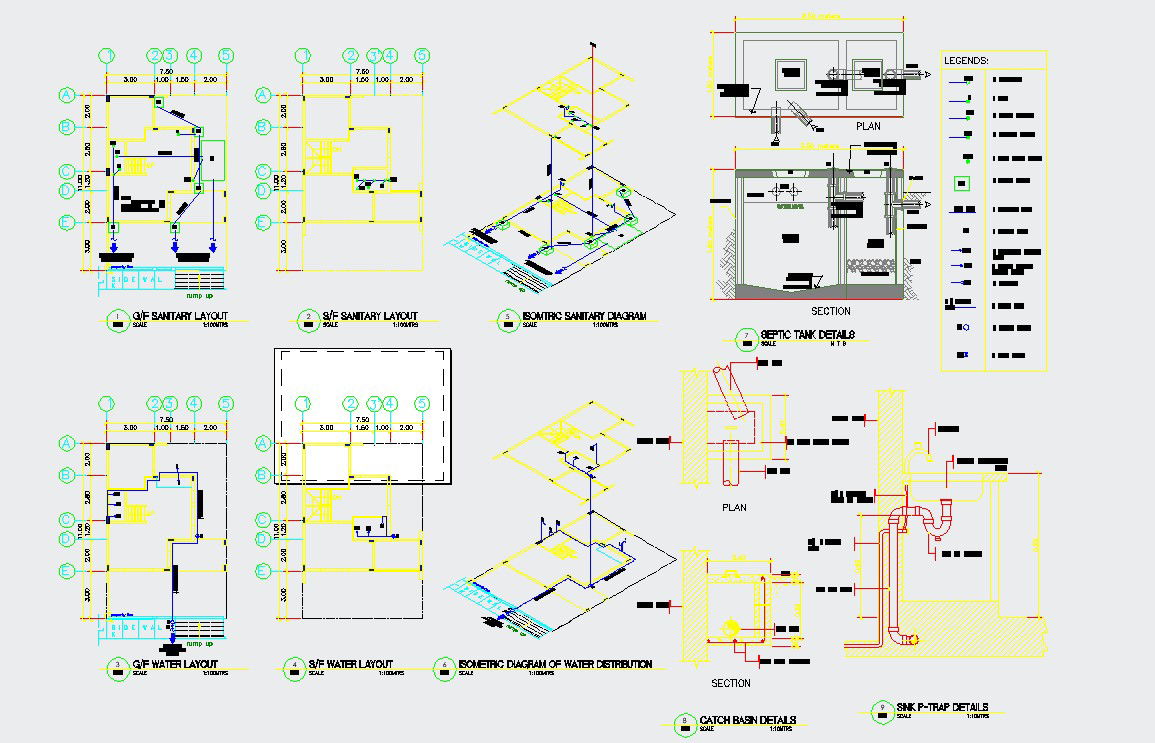Sanitary layout plan in AutoCAD file
Description
Sanitary layout plan in AutoCAD file which provides detail of isometric sanitary diagram, septic tank detail, water layout plan, isometric diagram of water distribution, basin details, etc.

Uploaded by:
Eiz
Luna
