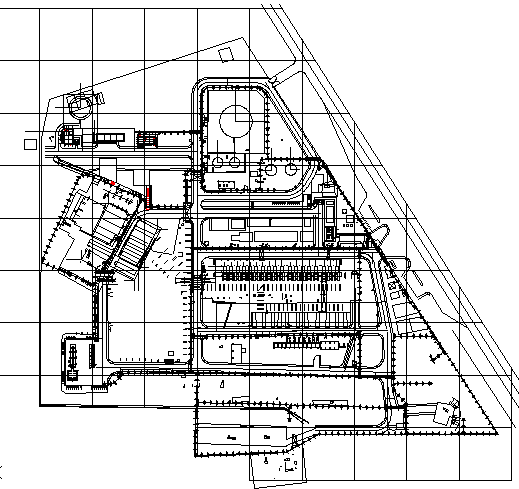Refinery industrial plan
Description
This Drawing Design Draw in autocad format. Cross section metal building predesignated, patio of operation and supplier and standard hook for home reinforcement. Refinery industrial plan Design, Refinery industrial plan DWG File.

Uploaded by:
Harriet
Burrows
