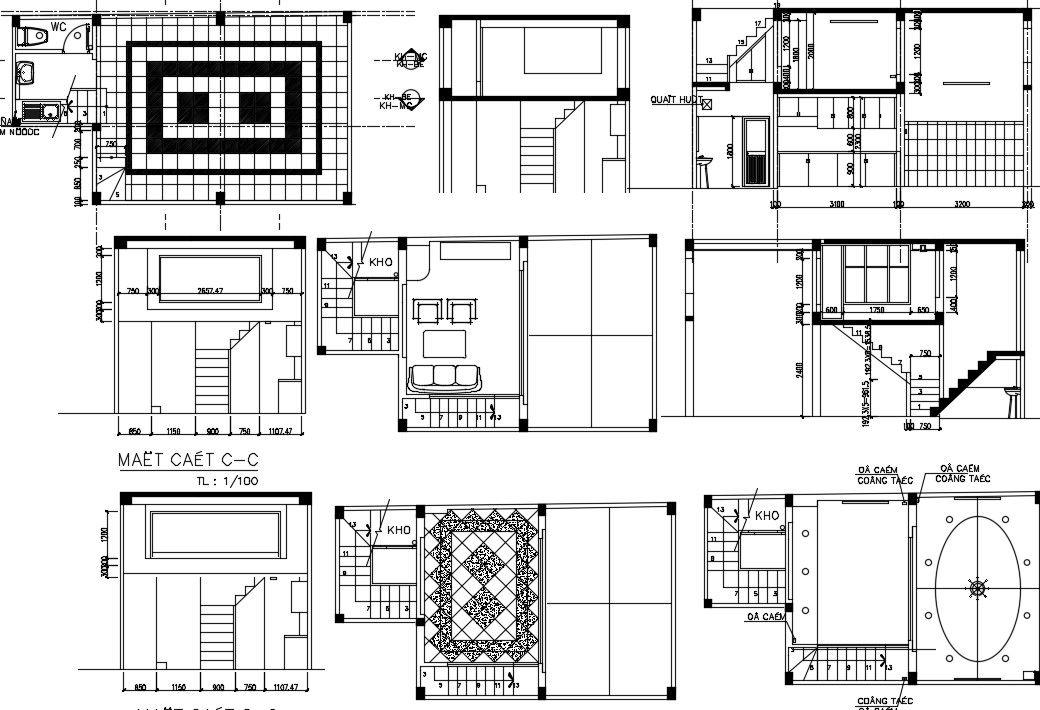House plan drawing in AutoCAD file
Description
House plan drawing in AutoCAD file which provides detail of the different sections, detail of floor level, detail of drawing room, bedroom, kitchen, dining room, bathroom, toilet, etc.

Uploaded by:
Eiz
Luna

