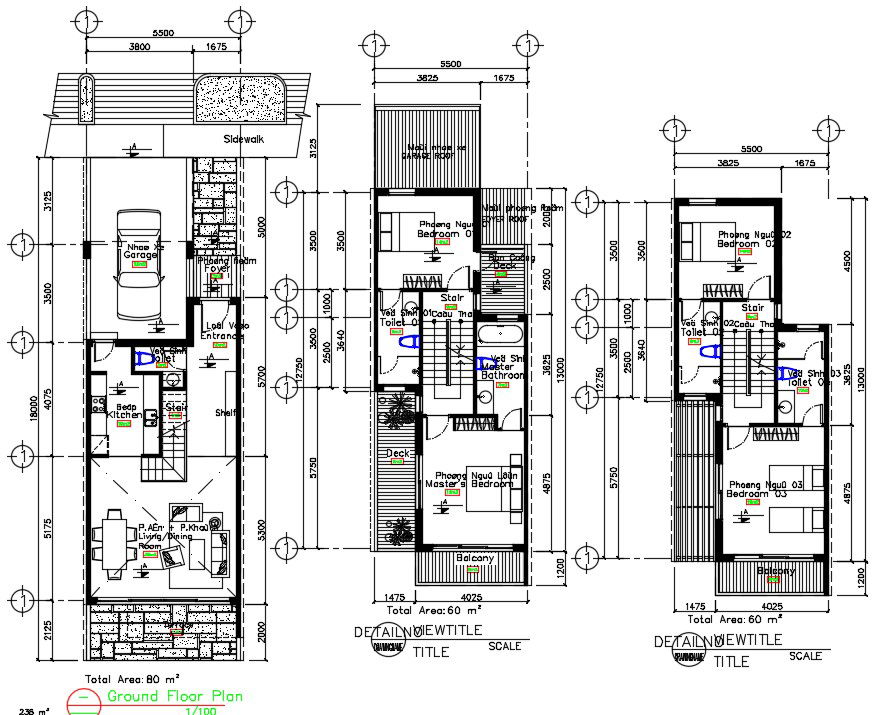Architectural house plans in AutoCAD file
Description
Architectural house plans in AutoCAD file which provide detail of drawing room, bedroom, kitchen, dining room, bathroom, toilet, parking area, etc it also gives detail of furniture.

Uploaded by:
Eiz
Luna
