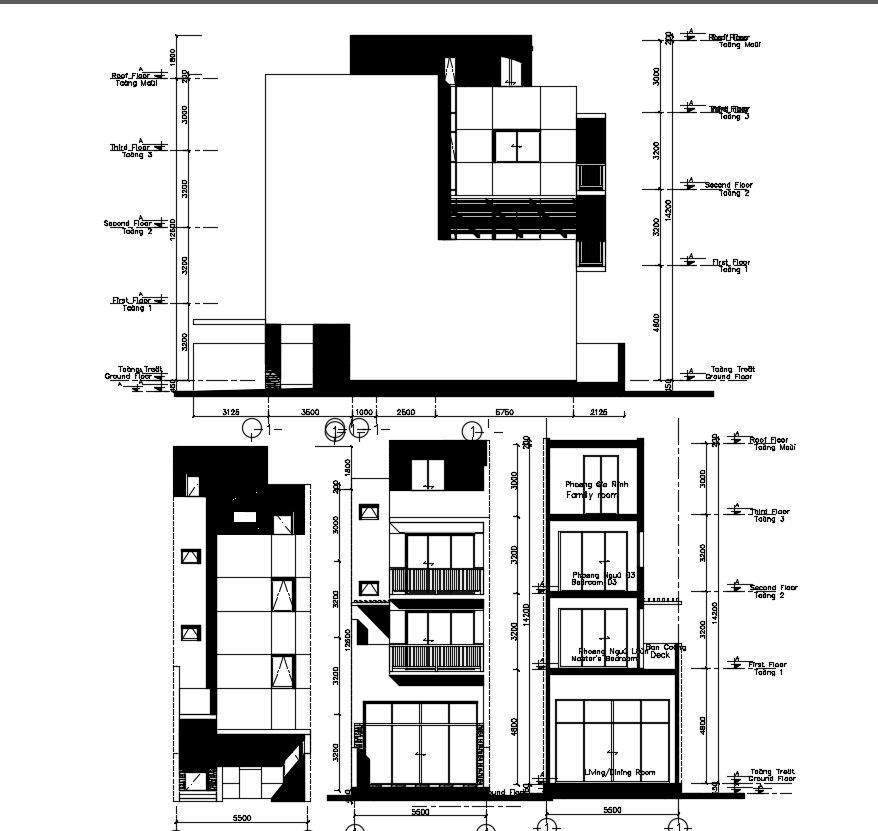Download Free Residential building in AutoCAD file
Description
Download Free Residential building in AutoCAD file which provide detail of front elevation, detail of side elevation, detail of floor level, detail of door and windows, etc.

Uploaded by:
Eiz
Luna

