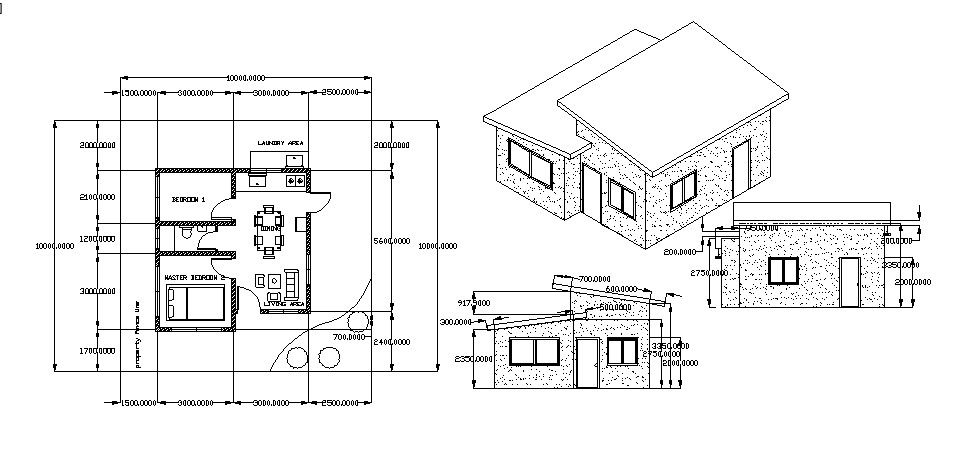House designs plans in DWG file
Description
House designs plan in DWG file to provides detail of drawing room, bedroom, kitchen, dining room, bathroom, toilet, etc it also gives detail of different elevations, isometric view, etc.

Uploaded by:
Eiz
Luna
