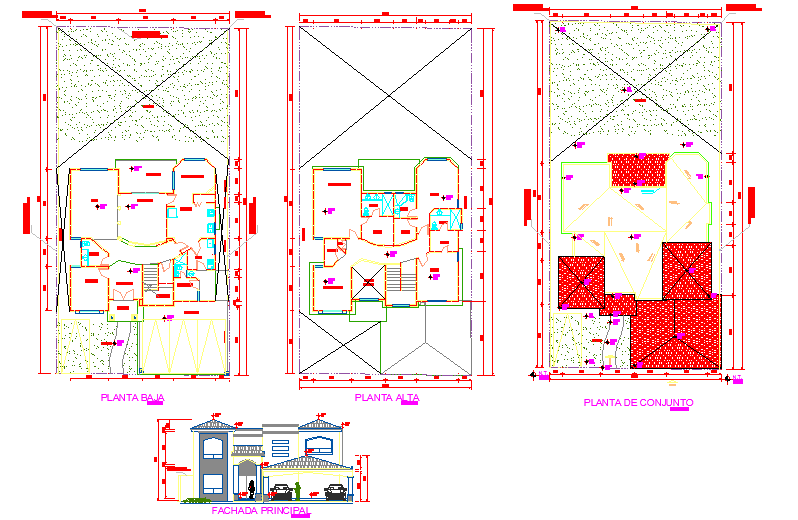House Detail
Description
Detail Download design. This Design Draw In autocad format. This house include in bed room with furniture design. and hall , kitchen, parking area , elevation and section design drawing. The social unit that lives in a house is known as a household.

Uploaded by:
john
kelly
