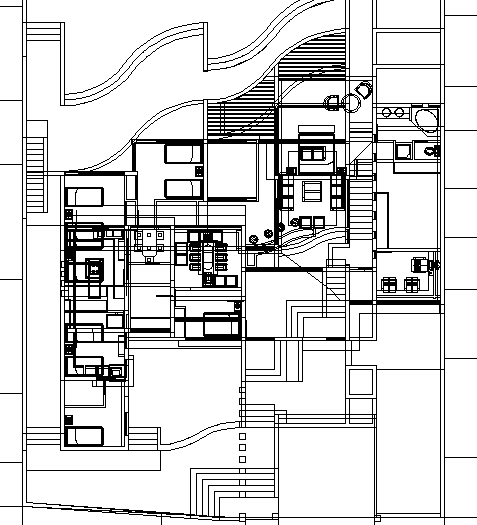Simple House Lay-out
Description
Download the autocad file layout plan of house ground floor plan, first floor plan, terrace plan and all over all construction plan of house. Simple House Lay-out DWG file Design, Simple House Lay-out Detail.

Uploaded by:
john
kelly
