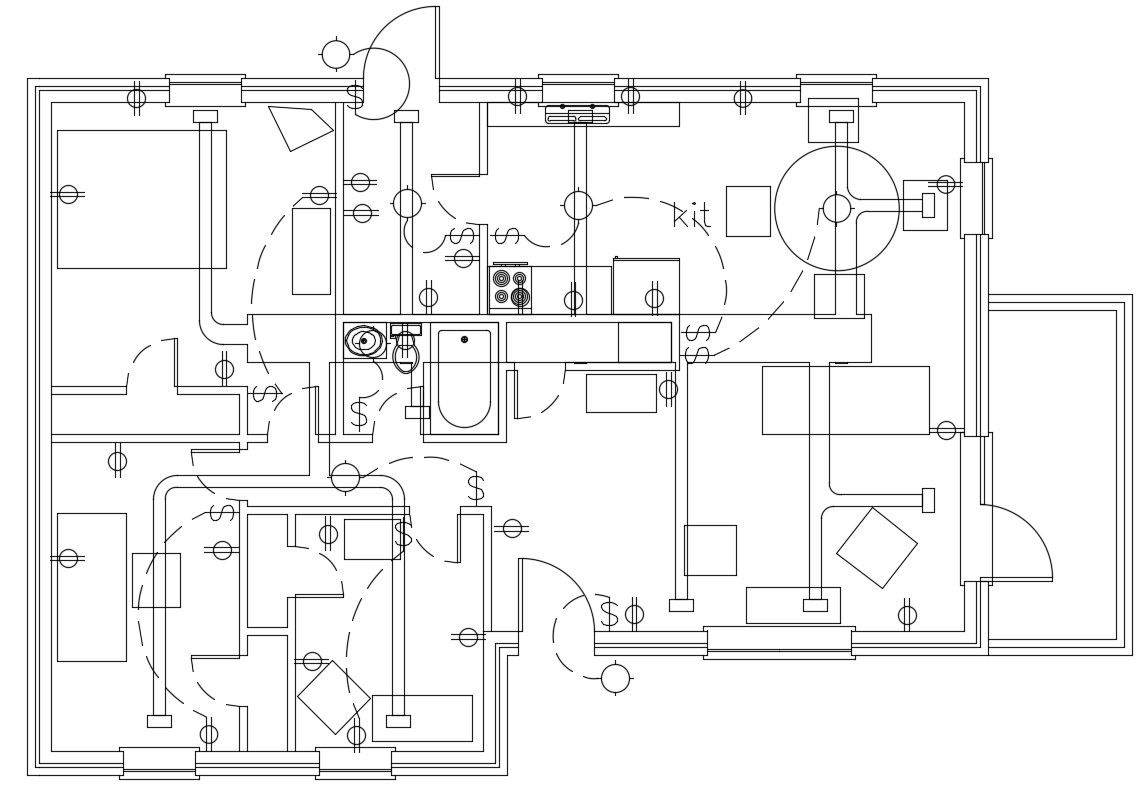House electrical plan in DWG file
Description
House electrical plan in DWG file which provides detail of drawing room, bedroom, kitchen, dining room, bathroom, toilet, etc.
File Type:
DWG
File Size:
34 KB
Category::
Electrical
Sub Category::
Architecture Electrical Plans
type:
Gold

Uploaded by:
Eiz
Luna
